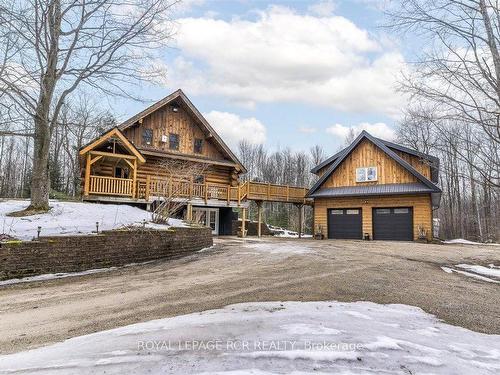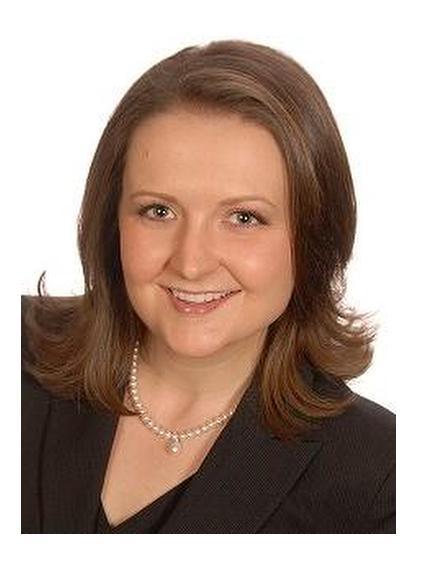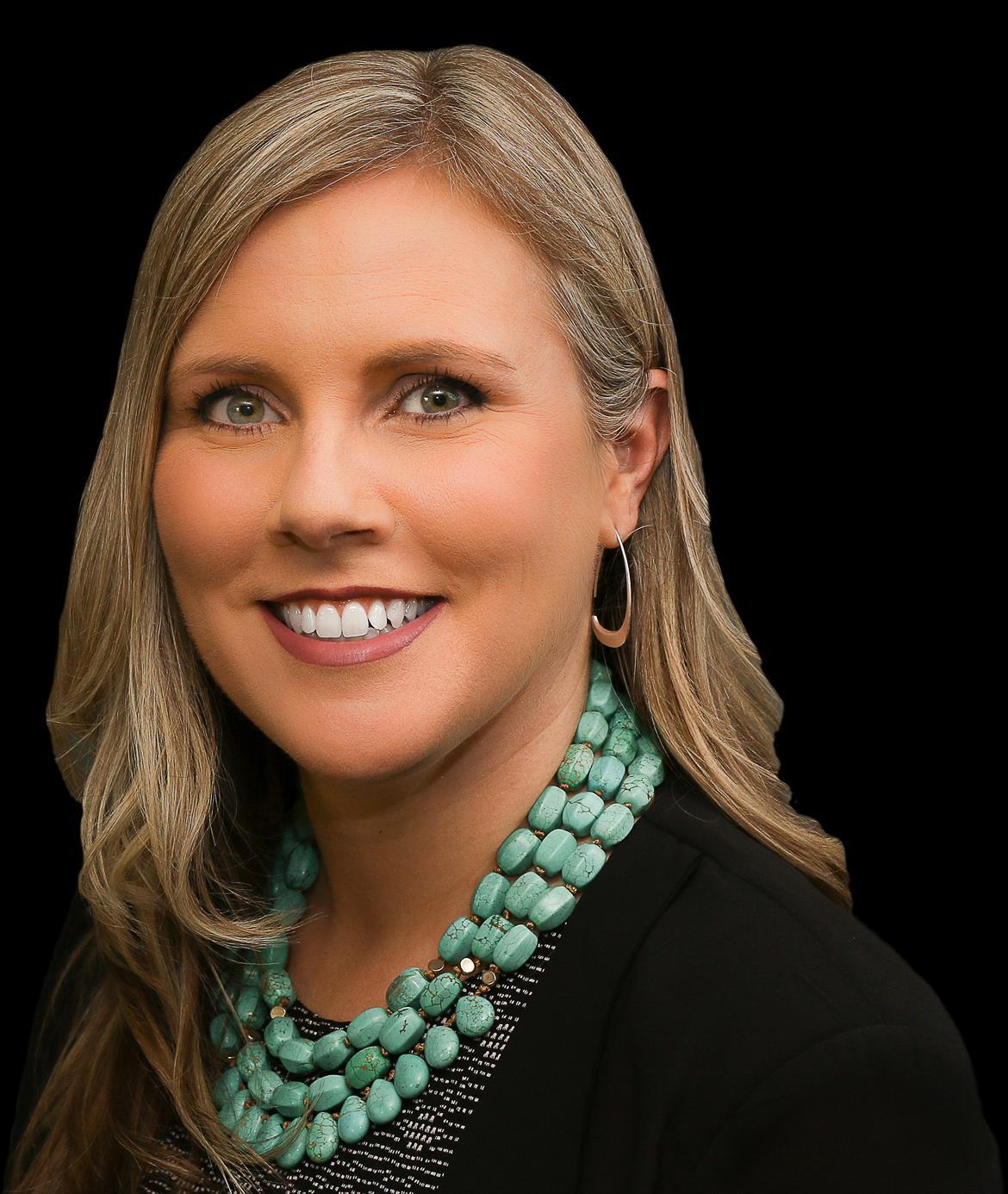








Phone: 705.435.3000
Fax:
705.435.3001

Phone: 705.435.3000
Fax:
705.435.3001

7
VICTORIA
STREET
WEST
Alliston,
ON
L9R1V9
| Neighbourhood: | Rural Amaranth |
| Annual Tax Amount: | $4,802.16 |
| Lot Frontage: | 866.38 Feet |
| Lot Depth: | 1529.62 Feet |
| No. of Parking Spaces: | 20 |
| Bedrooms: | 3+2 |
| Bathrooms (Total): | 6 |
| Acreage: | 25-49.99 |
| Fronting On (NSEW): | No |
| Family Room: | No |
| Drive: | Private |
| Occupancy: | Owner |
| Other Structures: | Workshop |
| Pool: | None |
| Sewers: | Septic |
| Style: | 2-Storey |
| Water: | Well |
| Basement: | Finished |
| Exterior: | Log |
| Fireplace/Stove: | Yes |
| Heat Source: | Other |
| Garage Type: | Detached |
| Heat Type: | Radiant |