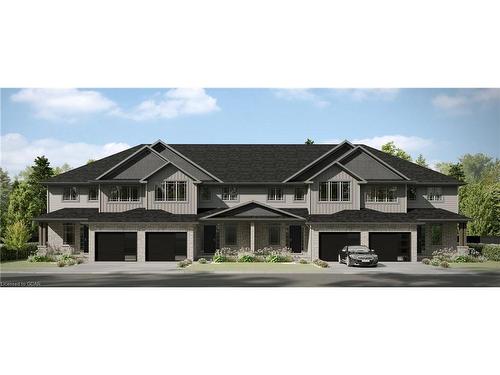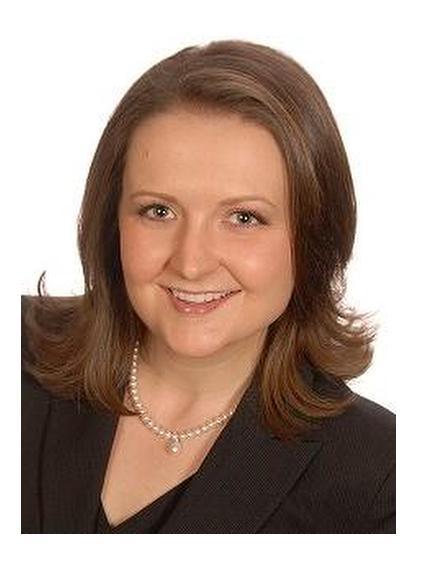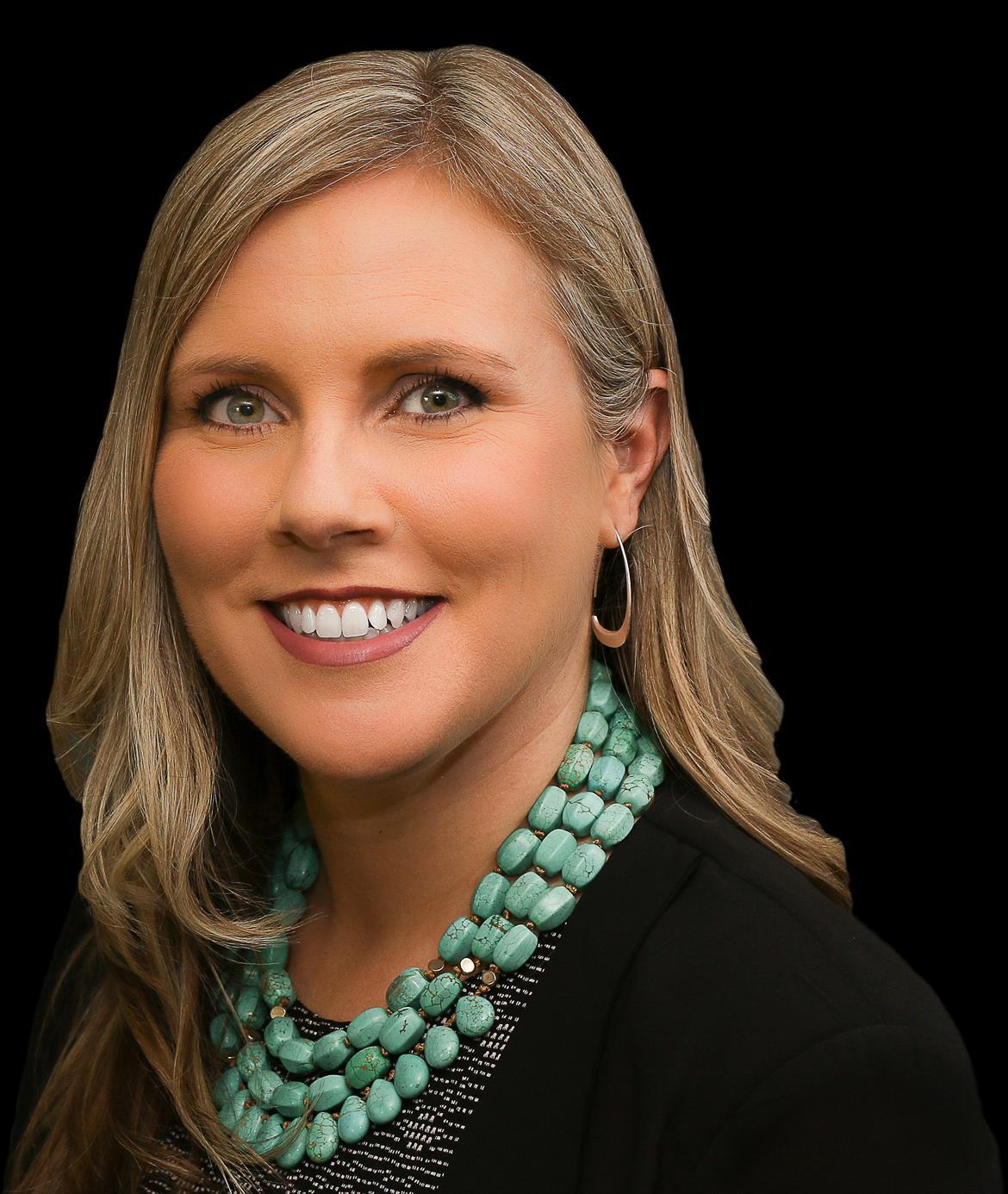






Phone: 705.435.3000
Fax:
705.435.3001

Phone: 705.435.3000
Fax:
705.435.3001

7
VICTORIA
STREET
WEST
Alliston,
ON
L9R1V9
| Lot Frontage: | 31.00 Feet |
| Lot Depth: | 126 Feet |
| No. of Parking Spaces: | 5 |
| Floor Space (approx): | 1930 Square Feet |
| Built in: | 2024 |
| Bedrooms: | 3 |
| Bathrooms (Total): | 2+1 |
| Zoning: | R3 |
| Architectural Style: | Two Story |
| Basement: | Full , Unfinished |
| Construction Materials: | Vinyl Siding |
| Cooling: | None |
| Heating: | Forced Air , Natural Gas |
| Interior Features: | Other |
| Acres Range: | < 0.5 |
| Driveway Parking: | Private Drive Double Wide |
| Laundry Features: | Main Level |
| Lot Features: | Urban , Place of Worship , Playground Nearby , Rec./Community Centre , Schools , Shopping Nearby |
| Parking Features: | Attached Garage , Asphalt |
| Roof: | Asphalt Shing |
| Security Features: | None |
| Sewer: | Sewer (Municipal) |
| Utilities: | Cable Available , Fibre Optics , Garbage/Sanitary Collection , High Speed Internet Avail , Recycling Pickup , Phone Available |
| Water Source: | Municipal |