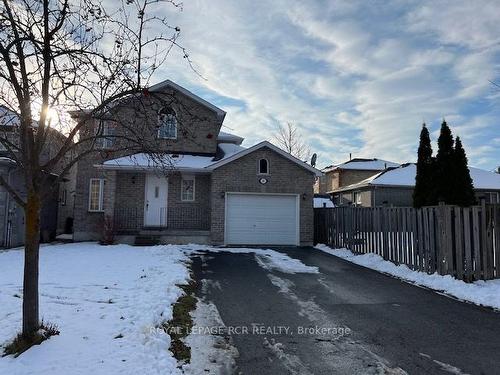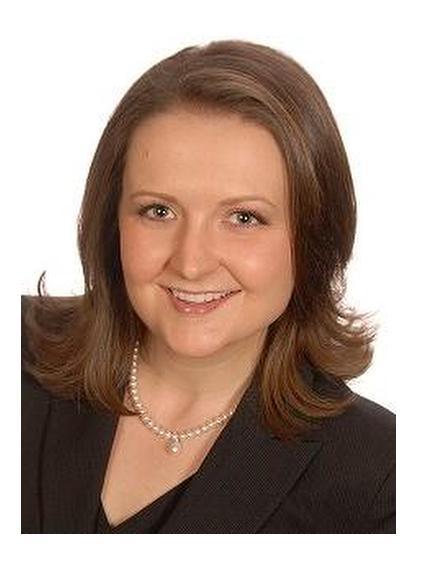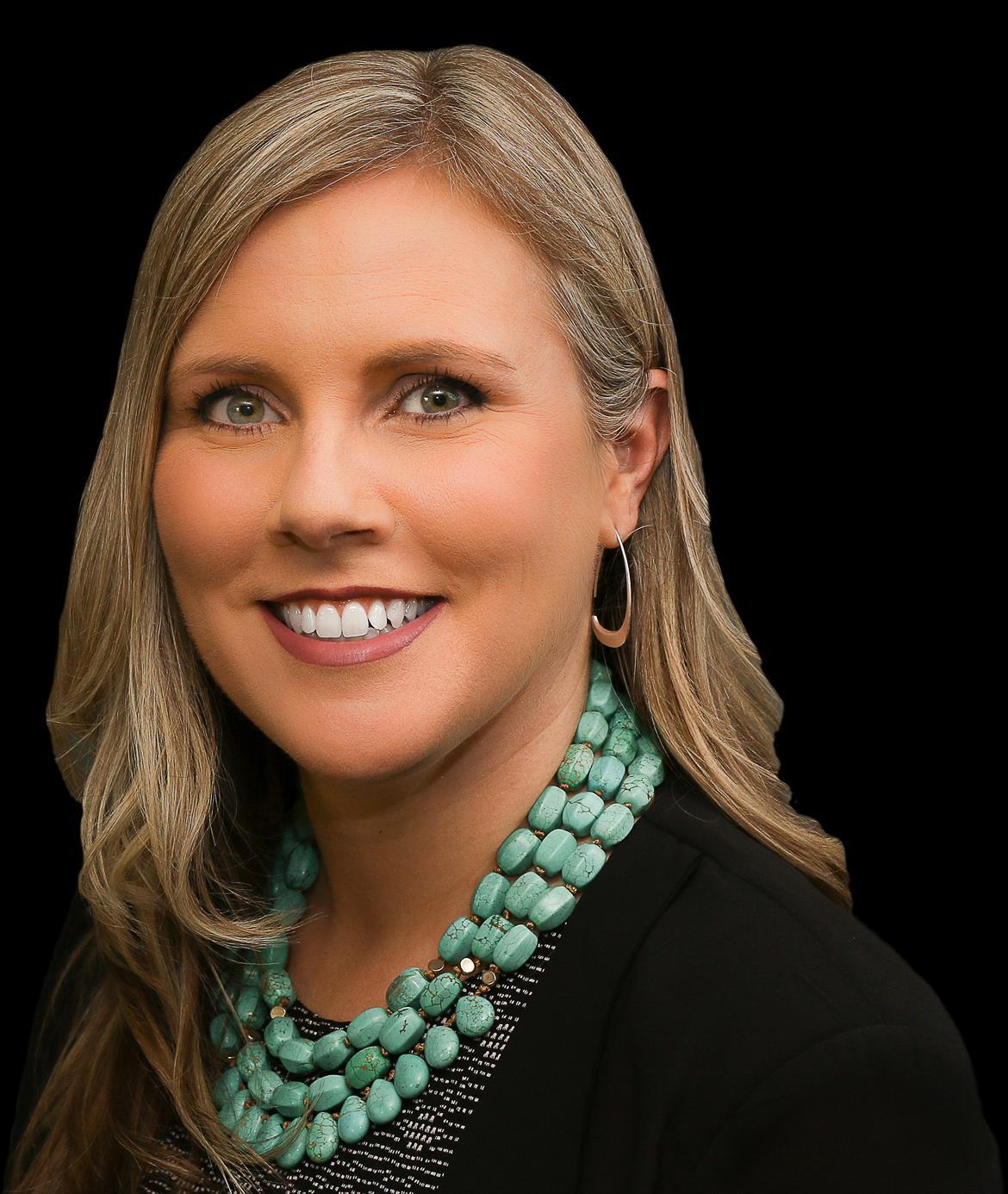








Phone: 705.435.3000
Fax:
705.435.3001

Phone: 705.435.3000
Fax:
705.435.3001

7
VICTORIA
STREET
WEST
Alliston,
ON
L9R1V9
| Neighbourhood: | Edgehill Drive |
| Annual Tax Amount: | $4,054.29 |
| Lot Frontage: | 39.36 Feet |
| Lot Depth: | 109.92 Feet |
| No. of Parking Spaces: | 5 |
| Bedrooms: | 3 |
| Bathrooms (Total): | 2 |
| Fronting On (NSEW): | W |
| Family Room: | Yes |
| Drive: | Pvt Double |
| Occupancy: | Owner |
| Pool: | None |
| Property Features: | Lake/Pond |
| Sewers: | Sewers |
| Style: | 2-Storey |
| Water: | Municipal |
| Basement: | Full , Unfinished |
| Exterior: | Brick |
| Fireplace/Stove: | Yes |
| Heat Source: | Gas |
| Garage Type: | Attached |
| Heat Type: | Forced Air |