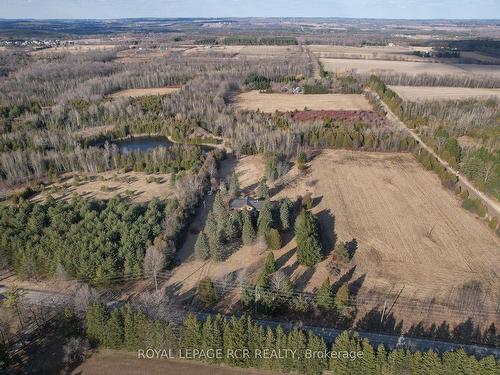








7
VICTORIA
STREET
WEST
Alliston,
ON
L9R1V9
| Neighbourhood: | |
| Annual Tax Amount: | $8,921.09 |
| Lot Frontage: | 1036.88 Feet |
| Lot Depth: | 2343.94 Feet |
| No. of Parking Spaces: | 14 |
| Floor Space (approx): | 2000-2500 Square Feet |
| Bedrooms: | 5 |
| Bathrooms (Total): | 4 |
| Architectural Style: | Sidesplit 4 |
| Basement: | Finished with Walk-Out |
| Construction Materials: | Brick |
| Cooling: | Central Air |
| Foundation Details: | Concrete Block |
| Garage Type: | Attached |
| Heat Source: | Oil |
| Heat Type: | Forced Air |
| Interior Features: | Water Softener |
| Lot Shape: | Irregular |
| Lot Size Range Acres: | 50-99.99 |
| Other Structures: | Barn |
| Parking Features: | Private |
| Pool Features: | None |
| Roof: | Metal |
| Sewer: | Septic |
| Water: | Well |
| Water Source: | Drilled Well |