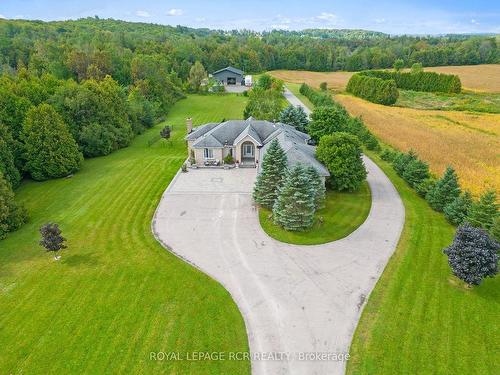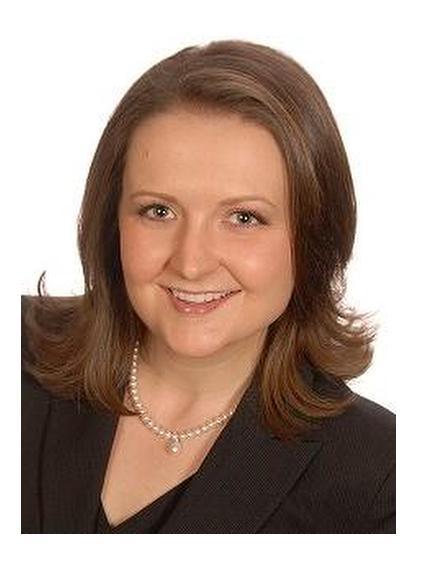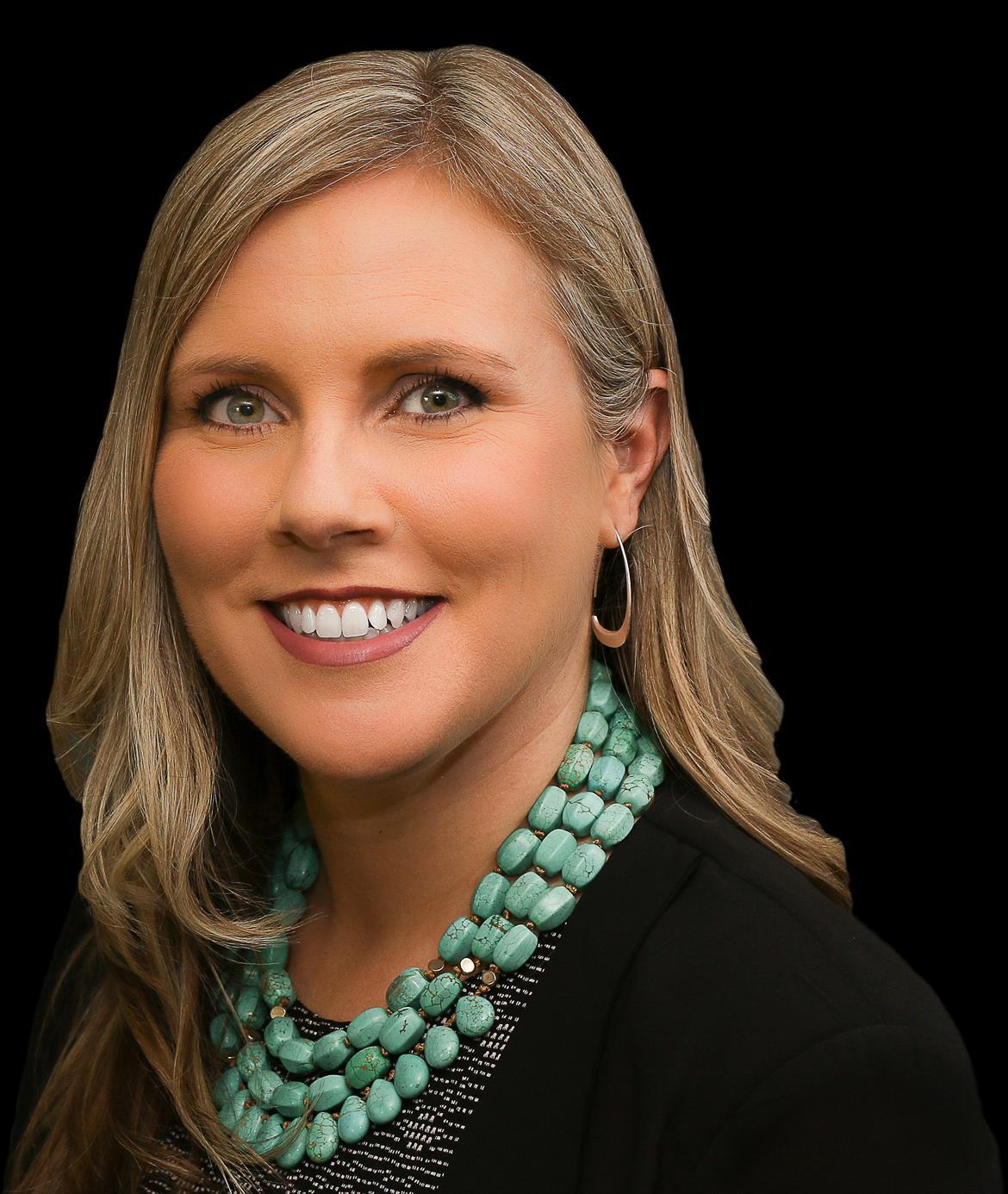








Phone: 705.435.3000
Fax:
705.435.3001

Phone: 705.435.3000
Fax:
705.435.3001

7
VICTORIA
STREET
WEST
Alliston,
ON
L9R1V9
| Neighbourhood: | Rural Erin |
| Annual Tax Amount: | $4,582.11 |
| Lot Frontage: | 493.14 Feet |
| Lot Depth: | 2237.33 Feet |
| No. of Parking Spaces: | 17 |
| Bedrooms: | 2+2 |
| Bathrooms (Total): | 3 |
| Acreage: | 25-49.99 |
| Fronting On (NSEW): | W |
| Family Room: | Yes |
| Drive: | Private |
| Utilities-Hydro: | Yes |
| Occupancy: | Owner |
| Other Structures: | Workshop |
| Pool: | Inground |
| Property Features: | River/Stream |
| Sewers: | Septic |
| Approx Square Footage: | 2000-2500 |
| Style: | Bungalow |
| Water: | Well |
| Water Supply Types: | Drilled Well |
| Approx Age: | 16-30 |
| Basement: | Fin W/O , Full |
| Central Vac: | Yes |
| Exterior: | Brick , Stone |
| Fireplace/Stove: | Yes |
| Heat Source: | Oil |
| Garage Type: | Attached |
| Heat Type: | Forced Air |