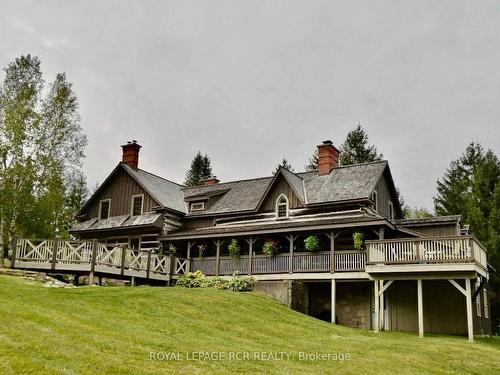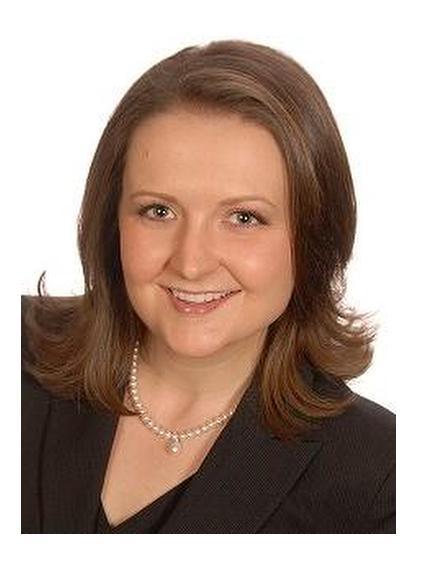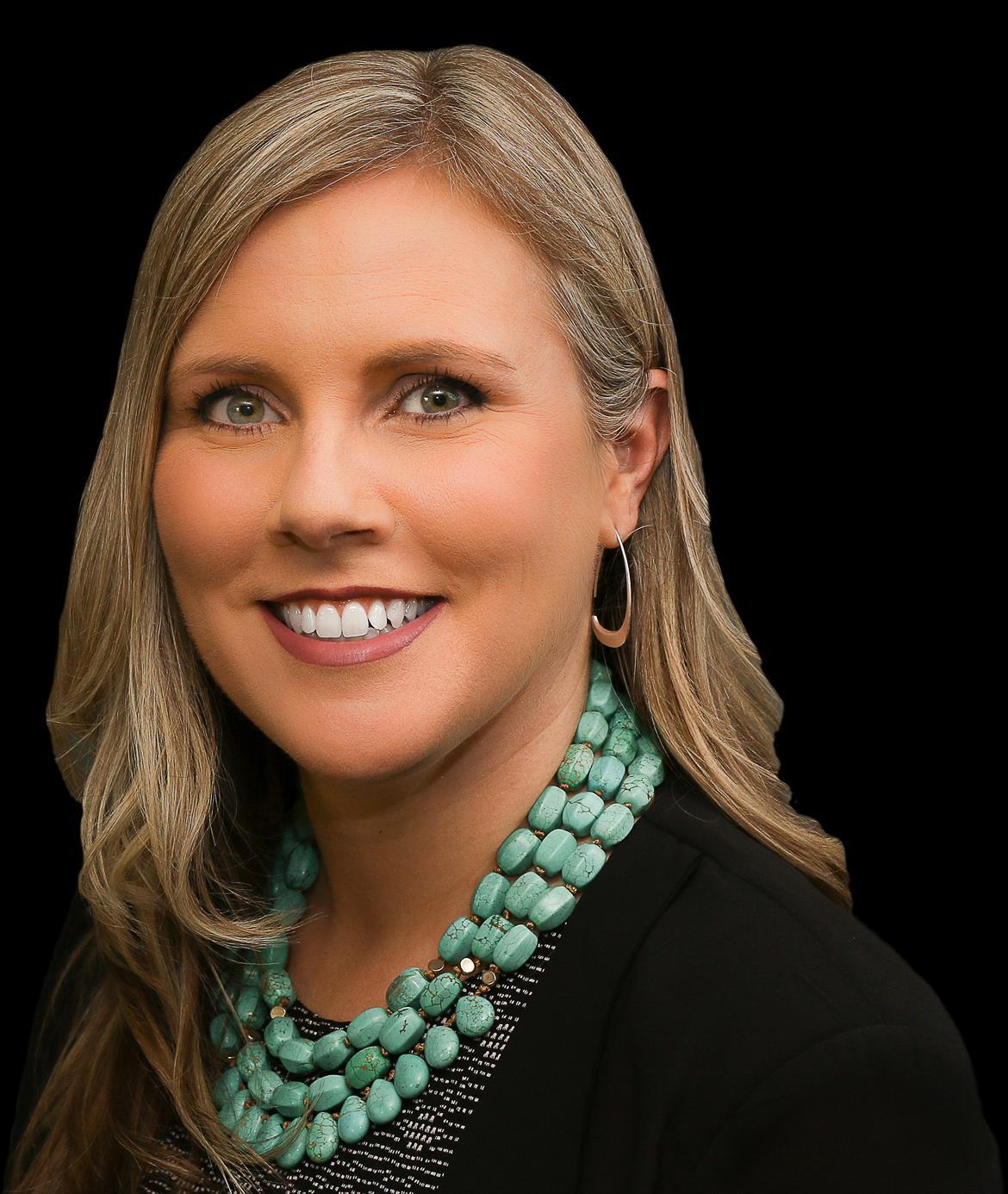








Phone: 705.435.3000
Fax:
705.435.3001

Phone: 705.435.3000
Fax:
705.435.3001

7
VICTORIA
STREET
WEST
Alliston,
ON
L9R1V9
| Neighbourhood: | Rural Erin |
| Annual Tax Amount: | $5,700.03 |
| Lot Frontage: | 1050.26 Feet |
| Lot Depth: | 2190.4 Feet |
| No. of Parking Spaces: | 11 |
| Bedrooms: | 3+1 |
| Bathrooms (Total): | 4 |
| Acreage: | 50-99.99 |
| Utilities-Municipal Water: | No |
| Fronting On (NSEW): | W |
| Family Room: | Yes |
| Drive: | Private |
| Utilities-Hydro: | Yes |
| Occupancy: | Owner |
| Pool: | None |
| Sewers: | Septic |
| Approx Square Footage: | 3000-3500 |
| Style: | 1 1/2 Storey |
| Utilities-Cable: | No |
| Utilities-Sewers: | No |
| Utilities-Telephone: | Available |
| Water: | Well |
| Water Supply Types: | Drilled Well |
| Basement: | Fin W/O , Full |
| Exterior: | Board/Batten , Log |
| Fireplace/Stove: | Yes |
| Garage Type: | Built-in |
| Utilities-Gas: | No |
| Heat Type: | Heat Pump |