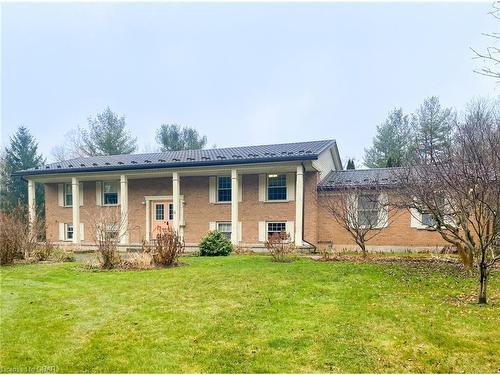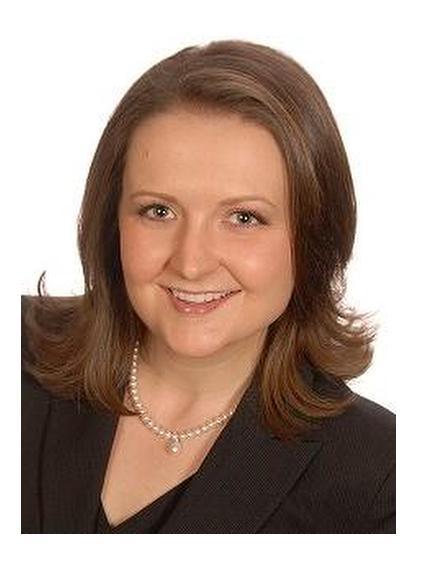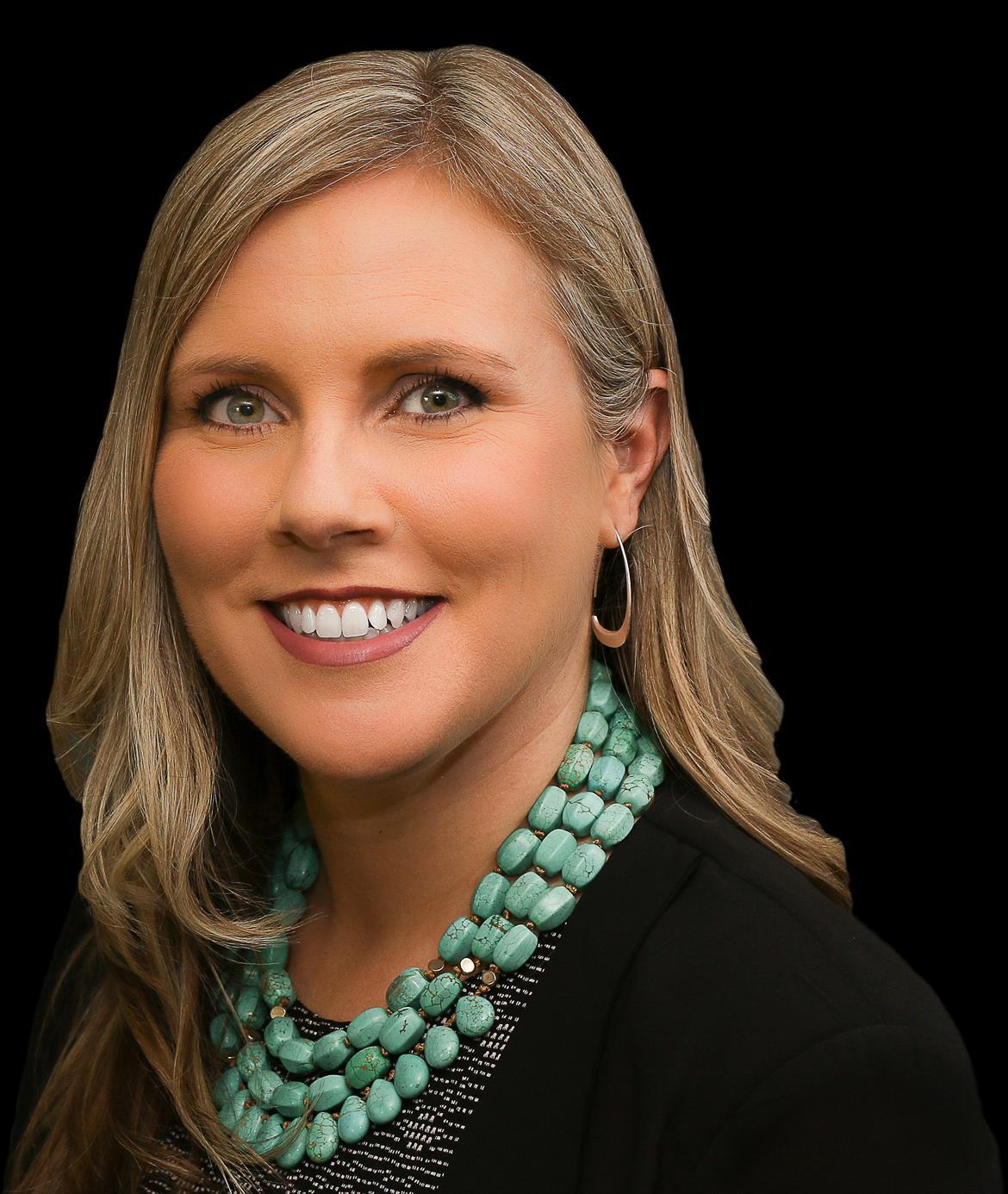








Phone: 705.435.3000
Fax:
705.435.3001

Phone: 705.435.3000
Fax:
705.435.3001

7
VICTORIA
STREET
WEST
Alliston,
ON
L9R1V9
| Building Style: | Bungalow - Raised |
| Lot Frontage: | 875.00 Feet |
| Lot Depth: | 1424.37 Feet |
| No. of Parking Spaces: | 17 |
| Floor Space (approx): | 1579 Square Feet |
| Built in: | 1987 |
| Bedrooms: | 4 |
| Bathrooms (Total): | 3+0 |
| Zoning: | A & EP |
| Architectural Style: | Bungalow Raised |
| Basement: | Full , Partially Finished , Sump Pump |
| Construction Materials: | Vinyl Siding |
| Cooling: | Central Air |
| Heating: | Forced Air , Natural Gas , Wood Stove |
| Interior Features: | Central Vacuum |
| Acres Range: | 25-49.99 |
| Driveway Parking: | Private Drive Single Wide |
| Laundry Features: | Lower Level |
| Lot Features: | Rural , Irregular Lot , Greenbelt , Quiet Area , Schools , Shopping Nearby |
| Parking Features: | Attached Garage |
| Road Frontage Type: | Municipal Road |
| Roof: | Metal |
| Sewer: | Septic Tank |
| View: | Trees/Woods |
| Water Source: | Well |