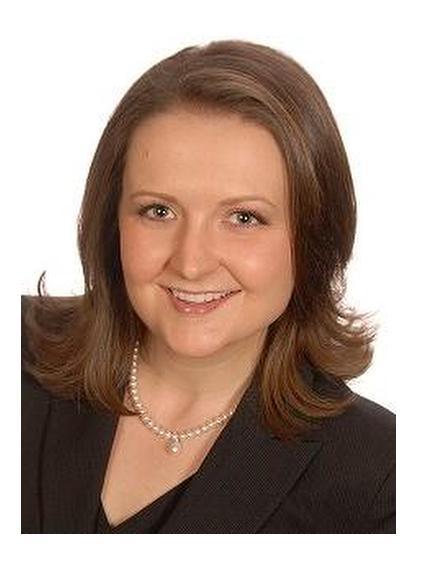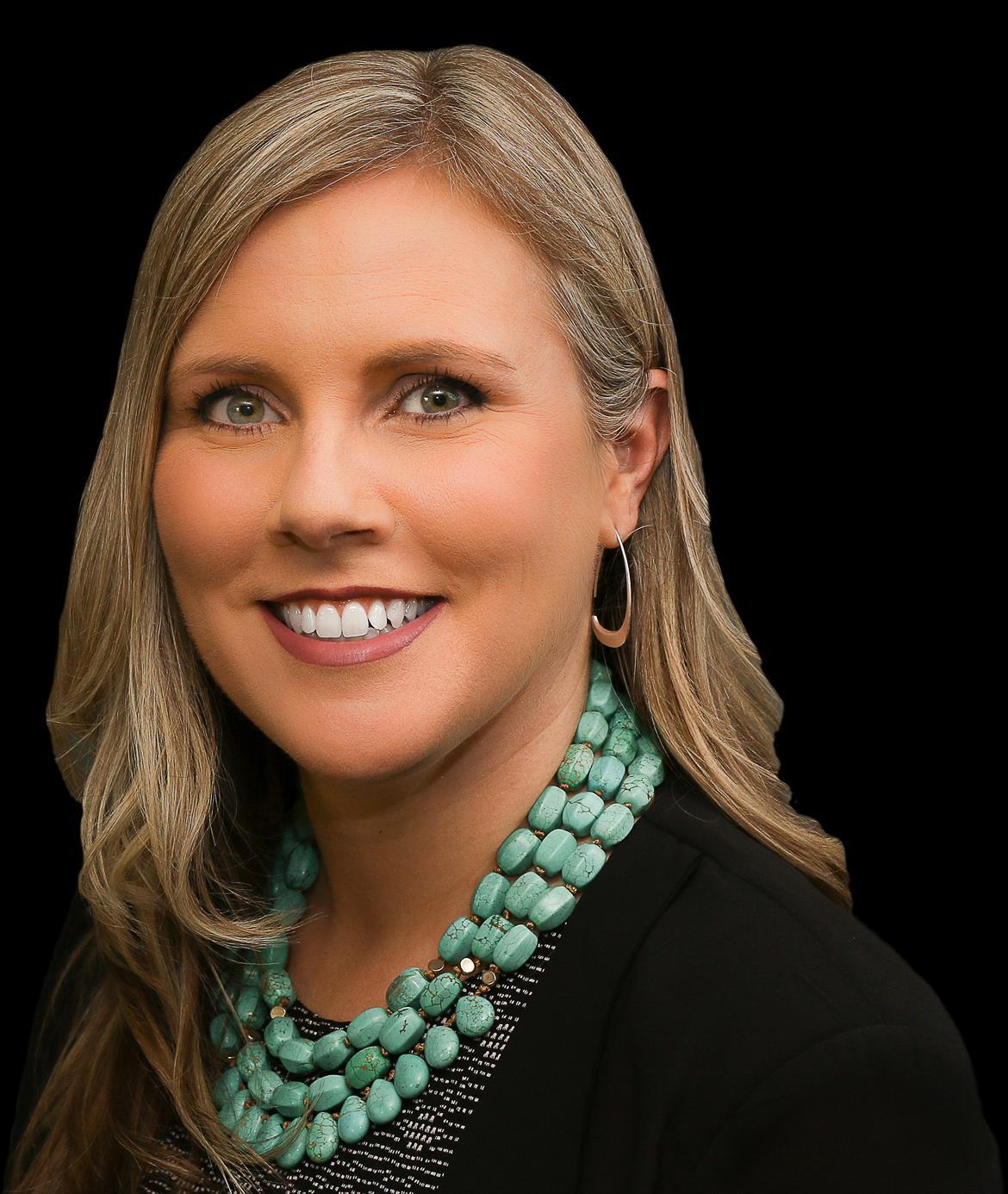








Phone: 705.435.3000
Fax:
705.435.3001

Phone: 705.435.3000
Fax:
705.435.3001

7
VICTORIA
STREET
WEST
Alliston,
ON
L9R1V9
| Lot Frontage: | 151.0 Feet |
| Lot Depth: | 300.0 Feet |
| No. of Parking Spaces: | 10 |
| Floor Space (approx): | 1875.00 |
| Acreage: | Yes |
| Built in: | 1973 |
| Bedrooms: | 3 |
| Bathrooms (Total): | 2 |
| Bathrooms (Partial): | 1 |
| Zoning: | NECA |
| Amenities Nearby: | Golf Nearby , Hospital , Park , [] , Schools , Shopping , Ski area |
| Communication Type: | High Speed Internet |
| Community Features: | School Bus |
| Equipment Type: | Propane Tank |
| Features: | Country residential |
| Landscape Features: | Landscaped |
| Ownership Type: | Freehold |
| Property Type: | Single Family |
| Rental Equipment Type: | Propane Tank |
| Sewer: | Septic System |
| Structure Type: | Shed |
| Utility Type: | Telephone - Available |
| Utility Type: | Hydro - Available |
| Appliances: | Dryer , Refrigerator , Stove , Washer , Microwave Built-in , Window Coverings |
| Architectural Style: | Raised bungalow |
| Basement Development: | Finished |
| Basement Type: | Full |
| Building Type: | House |
| Construction Style - Attachment: | Detached |
| Cooling Type: | None |
| Exterior Finish: | Aluminum siding |
| Foundation Type: | Block |
| Heating Fuel: | Propane |
| Heating Type: | Forced air |