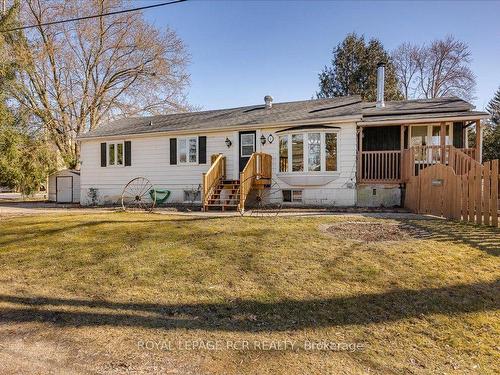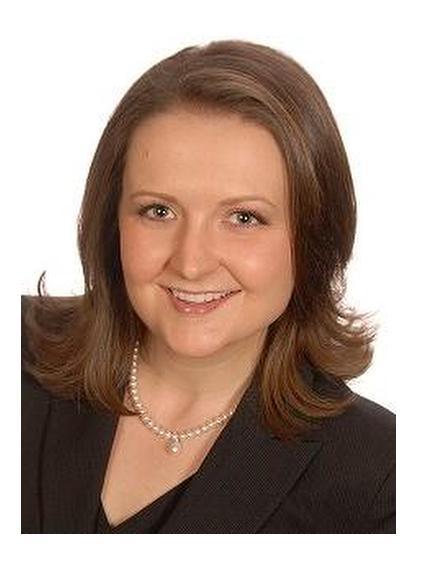








Phone: 705.435.3000
Fax:
705.435.3001

Phone: 705.435.3000
Fax:
705.435.3001

7
VICTORIA
STREET
WEST
Alliston,
ON
L9R1V9
| Neighbourhood: | Cookstown |
| Annual Tax Amount: | $3,350.00 |
| Lot Frontage: | 45 Feet |
| Lot Depth: | 145.2 Feet |
| No. of Parking Spaces: | 2 |
| Bedrooms: | 3 |
| Bathrooms (Total): | 1 |
| Utilities-Municipal Water: | Yes |
| Fronting On (NSEW): | E |
| Family Room: | Yes |
| Drive: | Pvt Double |
| Utilities-Hydro: | Yes |
| Occupancy: | Owner |
| Other Structures: | Garden Shed |
| Pool: | None |
| Sewers: | Sewers |
| Approx Square Footage: | 700-1100 |
| Style: | Bungalow |
| UFFI: | No |
| Utilities-Cable: | Available |
| Utilities-Sewers: | Yes |
| Water: | Municipal |
| Approx Age: | 51-99 |
| Basement: | Part Fin , Sep Entrance |
| Exterior: | Alum Siding , Wood |
| Fireplace/Stove: | Yes |
| Heat Source: | Gas |
| Garage Type: | None |
| Utilities-Gas: | Yes |
| Heat Type: | Forced Air |