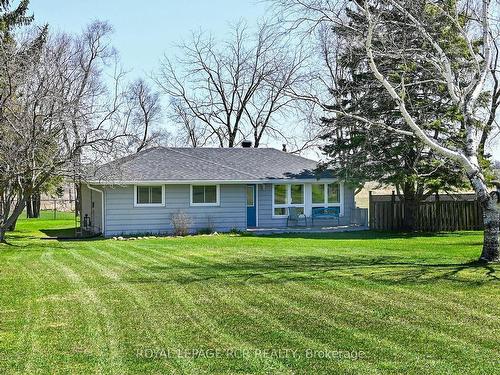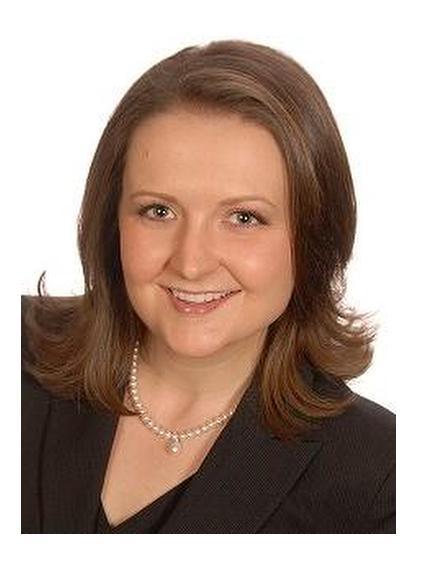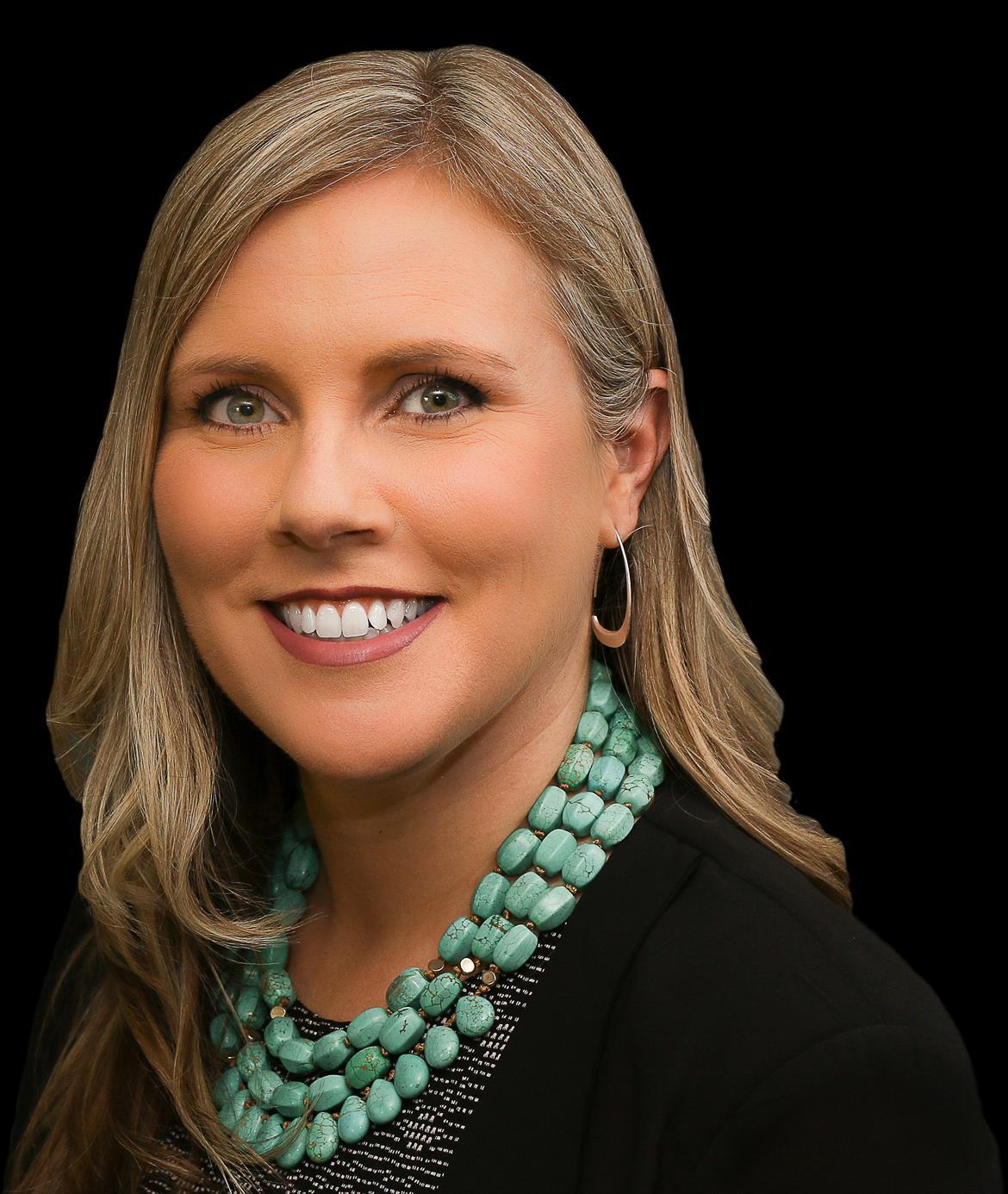








Phone: 705.435.3000
Fax:
705.435.3001

Phone: 705.435.3000
Fax:
705.435.3001

7
VICTORIA
STREET
WEST
Alliston,
ON
L9R1V9
| Neighbourhood: | Rural Melancthon |
| Annual Tax Amount: | $2,884.01 |
| Lot Frontage: | 2.91 Feet |
| Lot Depth: | 0 Feet |
| No. of Parking Spaces: | 10 |
| Bedrooms: | 4 |
| Bathrooms (Total): | 2 |
| Acreage: | 2-4.99 |
| Utilities-Municipal Water: | No |
| Fronting On (NSEW): | W |
| Family Room: | No |
| Drive: | Private |
| Utilities-Hydro: | Yes |
| Occupancy: | Owner |
| Other Structures: | Drive Shed |
| Pool: | None |
| Sewers: | Septic |
| Style: | Bungalow |
| Utilities-Cable: | No |
| Utilities-Sewers: | No |
| Utilities-Telephone: | Available |
| Water: | Well |
| Water Supply Types: | Drilled Well |
| Basement: | Part Bsmt |
| Exterior: | Alum Siding |
| Fireplace/Stove: | Yes |
| Heat Source: | Gas |
| Garage Type: | Detached |
| Utilities-Gas: | Yes |
| Heat Type: | Forced Air |