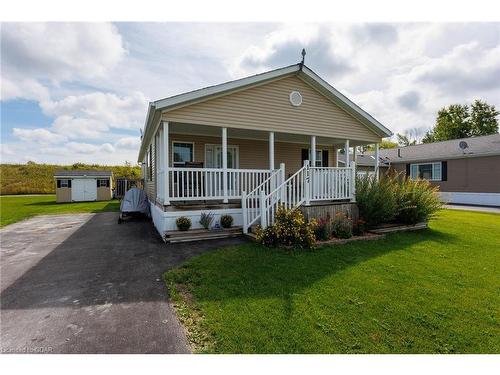








Phone: 705.435.3000
Fax:
705.435.3001

Phone: 705.435.3000
Fax:
705.435.3001

7
VICTORIA
STREET
WEST
Alliston,
ON
L9R1V9
| Building Style: | Bungalow |
| Lot Frontage: | 70.00 Feet |
| Lot Depth: | 120 Feet |
| No. of Parking Spaces: | 6 |
| Floor Space (approx): | 1350 Square Feet |
| Bedrooms: | 2 |
| Bathrooms (Total): | 2+0 |
| Zoning: | R1A-20 |
| Architectural Style: | Bungalow |
| Basement: | None |
| Construction Materials: | Concrete , Shingle Siding |
| Cooling: | Window Unit(s) |
| Heating: | Forced Air , Natural Gas |
| Interior Features: | Separate Hydro Meters |
| Acres Range: | < 0.5 |
| Driveway Parking: | Private Drive Double Wide |
| Lot Features: | Rural , Campground , Cul-De-Sac , Open Spaces , Quiet Area , School Bus Route |
| Other Structures: | Shed(s) |
| Roof: | Shingle |
| Sewer: | Septic Tank |
| Water Source: | Community Well |