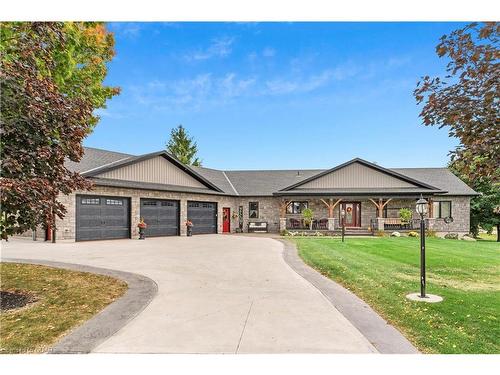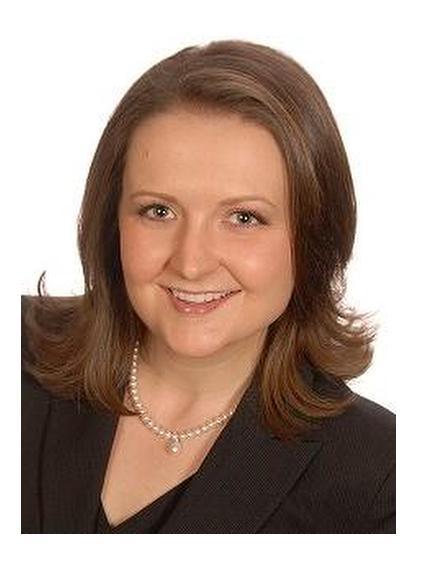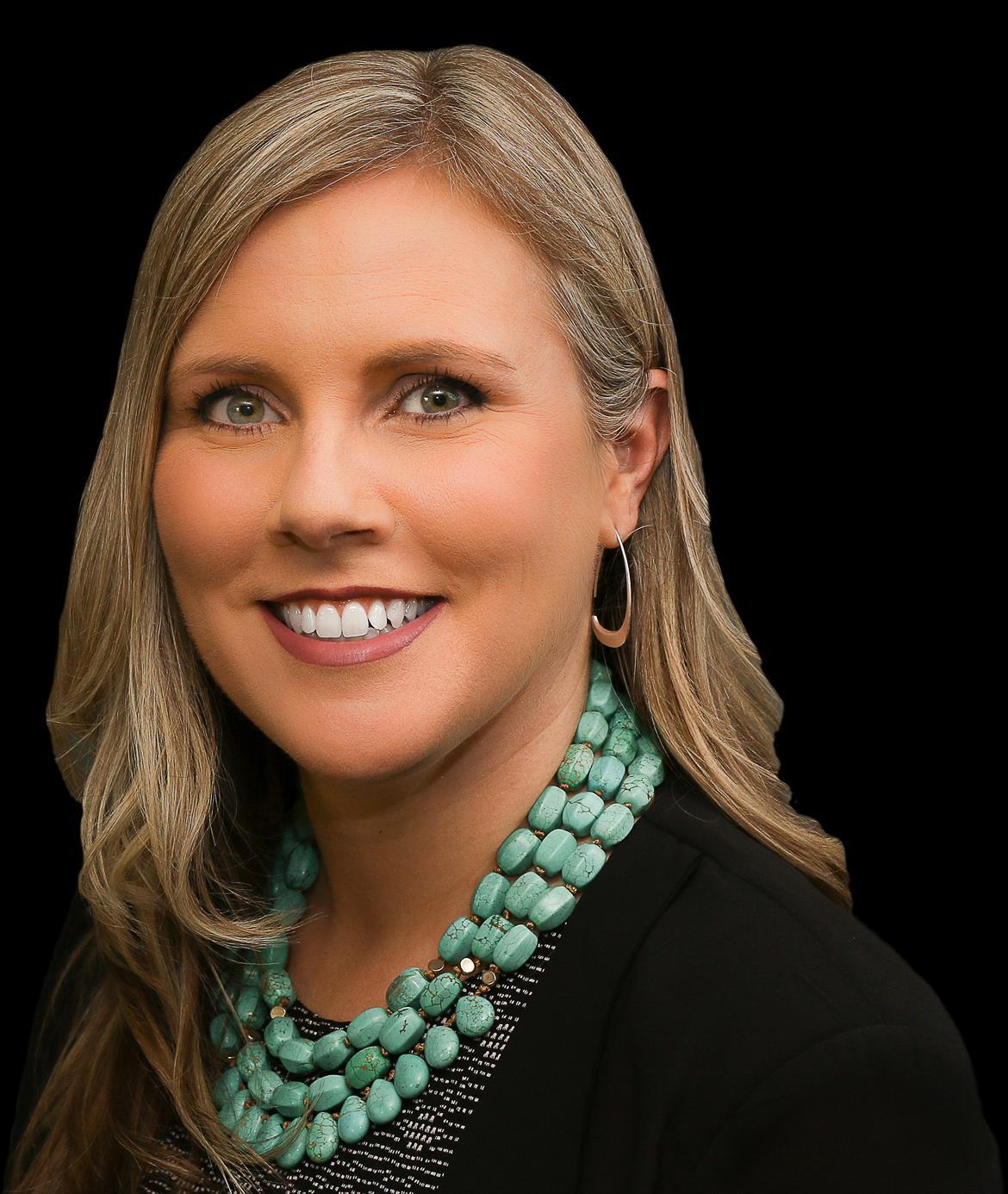








Phone: 705.435.3000
Fax:
705.435.3001

Phone: 705.435.3000
Fax:
705.435.3001

7
VICTORIA
STREET
WEST
Alliston,
ON
L9R1V9
| Building Style: | Bungalow |
| Lot Frontage: | 143.43 Feet |
| Lot Depth: | 458.28 Feet |
| No. of Parking Spaces: | 7 |
| Floor Space (approx): | 1680 Square Feet |
| Built in: | 2018 |
| Bedrooms: | 4 |
| Bathrooms (Total): | 2+1 |
| Zoning: | R5 |
| Architectural Style: | Bungalow |
| Basement: | Walk-Up Access , Full , Finished |
| Construction Materials: | Stone |
| Cooling: | Central Air |
| Fireplace Features: | Living Room , Gas |
| Heating: | Fireplace-Gas , Radiant Floor |
| Interior Features: | Ceiling Fan(s) , In-law Capability , Sewage Pump |
| Acres Range: | [] |
| Driveway Parking: | Private Drive Single Wide |
| Laundry Features: | Laundry Room , Main Level |
| Lot Features: | Rural , Irregular Lot , Hobby Farm , Open Spaces , Quiet Area |
| Parking Features: | Attached Garage |
| Road Surface Type: | Paved |
| Roof: | Shingle |
| Sewer: | Septic Tank |
| Water Source: | Drilled Well |