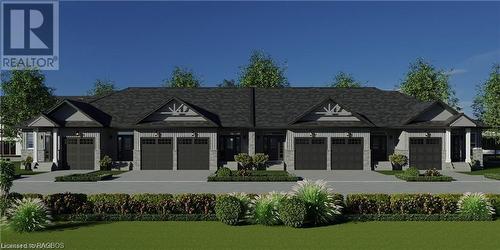








Phone: 705.435.3000
Fax:
705.435.3001

Phone: 705.435.3000
Fax:
705.435.3001

7
VICTORIA
STREET
WEST
Alliston,
ON
L9R1V9
| Lot Frontage: | 21.0 Feet |
| Lot Depth: | 108.0 Feet |
| No. of Parking Spaces: | 2 |
| Floor Space (approx): | 1810.00 |
| Built in: | 2023 |
| Bedrooms: | 1+1 |
| Bathrooms (Total): | 2 |
| Bathrooms (Partial): | 1 |
| Zoning: | RES |
| Access Type: | Highway access , [] |
| Amenities Nearby: | Golf Nearby , Hospital , Park , [] , Playground , Schools |
| Communication Type: | High Speed Internet |
| Equipment Type: | Other , Rental Water Softener |
| Features: | Sump Pump |
| Landscape Features: | Landscaped |
| Ownership Type: | Freehold |
| Parking Type: | Attached garage |
| Property Type: | Single Family |
| Rental Equipment Type: | Other , Rental Water Softener |
| Sewer: | Municipal sewage system |
| Utility Type: | Hydro - Available |
| Utility Type: | Telephone - Available |
| Utility Type: | Natural Gas - Available |
| Appliances: | Water softener , Hood Fan , Garage door opener |
| Architectural Style: | Bungalow |
| Basement Development: | Finished |
| Basement Type: | Full |
| Building Type: | Row / Townhouse |
| Construction Style - Attachment: | Attached |
| Cooling Type: | Central air conditioning |
| Exterior Finish: | Brick , Vinyl siding |
| Fire Protection: | None |
| Heating Fuel: | Natural gas |
| Heating Type: | Forced air |