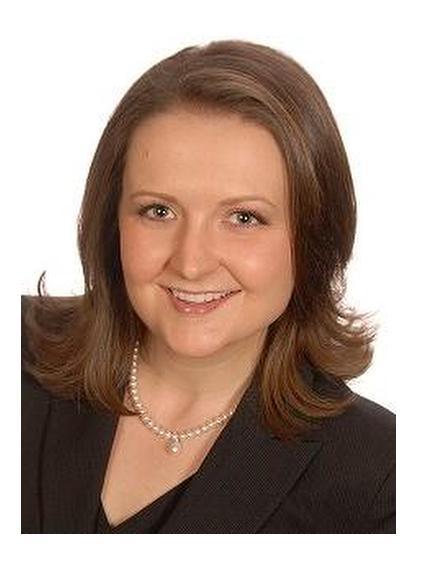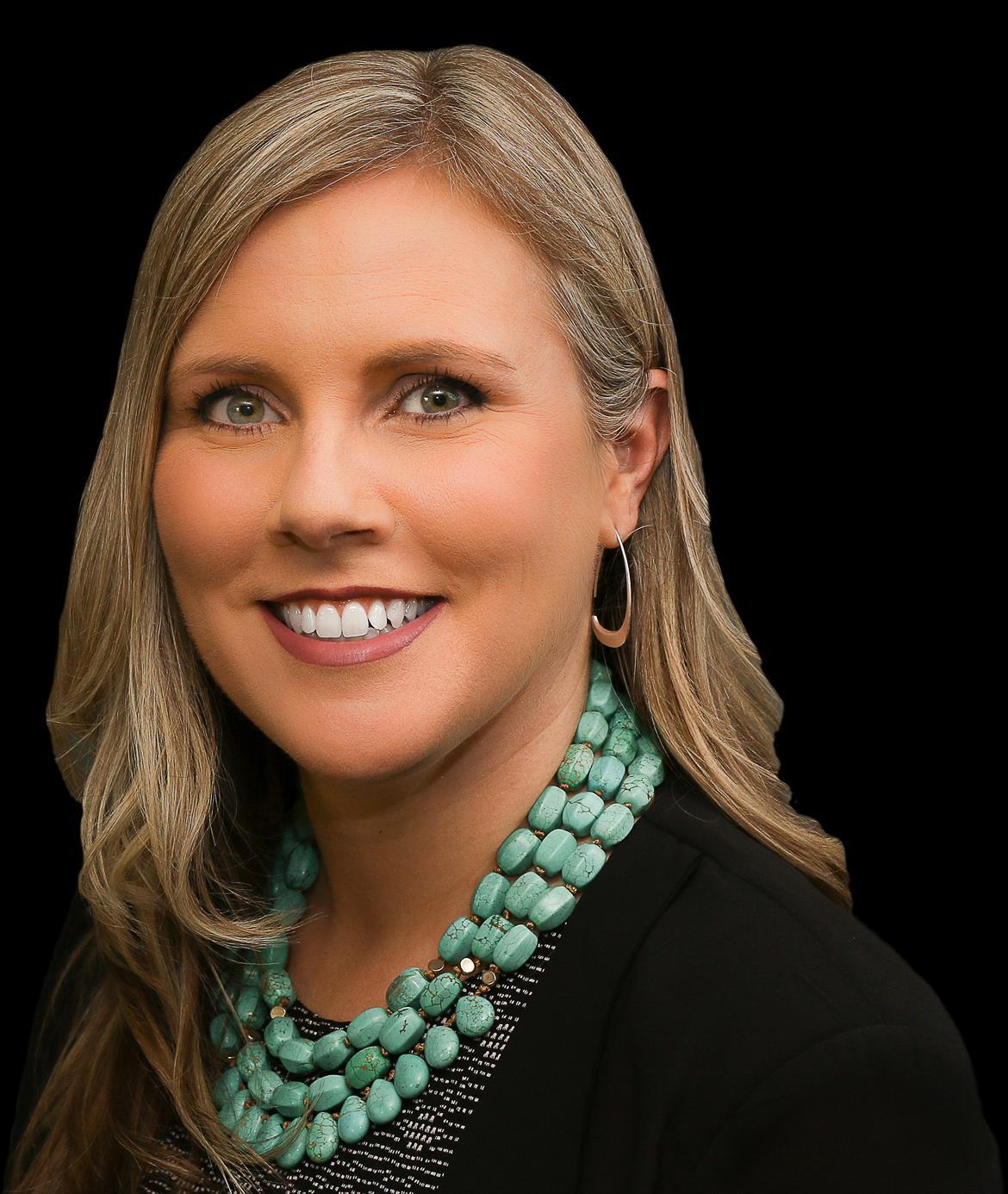








Phone: 705.435.3000
Fax:
705.435.3001

Phone: 705.435.3000
Fax:
705.435.3001

7
VICTORIA
STREET
WEST
Alliston,
ON
L9R1V9
| Lot Frontage: | 32.0 Feet |
| Lot Depth: | 112.0 Feet |
| No. of Parking Spaces: | 2 |
| Floor Space (approx): | 1328.00 |
| Bedrooms: | 2 |
| Bathrooms (Total): | 2 |
| Zoning: | R2 |
| Access Type: | Highway access , [] |
| Amenities Nearby: | Hospital , [] , Playground , Schools |
| Equipment Type: | Water Heater |
| Features: | Paved driveway , Sump Pump |
| Landscape Features: | Landscaped |
| Ownership Type: | Freehold |
| Parking Type: | Attached garage |
| Property Type: | Single Family |
| Rental Equipment Type: | Water Heater |
| Sewer: | Municipal sewage system |
| Structure Type: | Porch |
| Appliances: | Dishwasher , Water softener , Hood Fan , Garage door opener |
| Architectural Style: | Bungalow |
| Basement Development: | Partially finished |
| Basement Type: | Full |
| Building Type: | Row / Townhouse |
| Construction Style - Attachment: | Attached |
| Cooling Type: | Central air conditioning |
| Exterior Finish: | Brick , Stone |
| Fire Protection: | Smoke Detectors |
| Heating Fuel: | Natural gas |
| Heating Type: | Forced air |