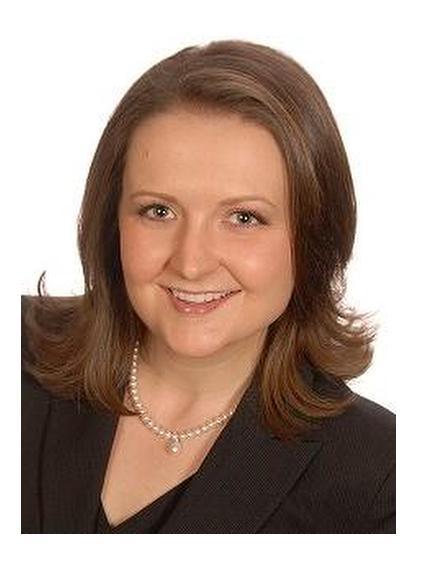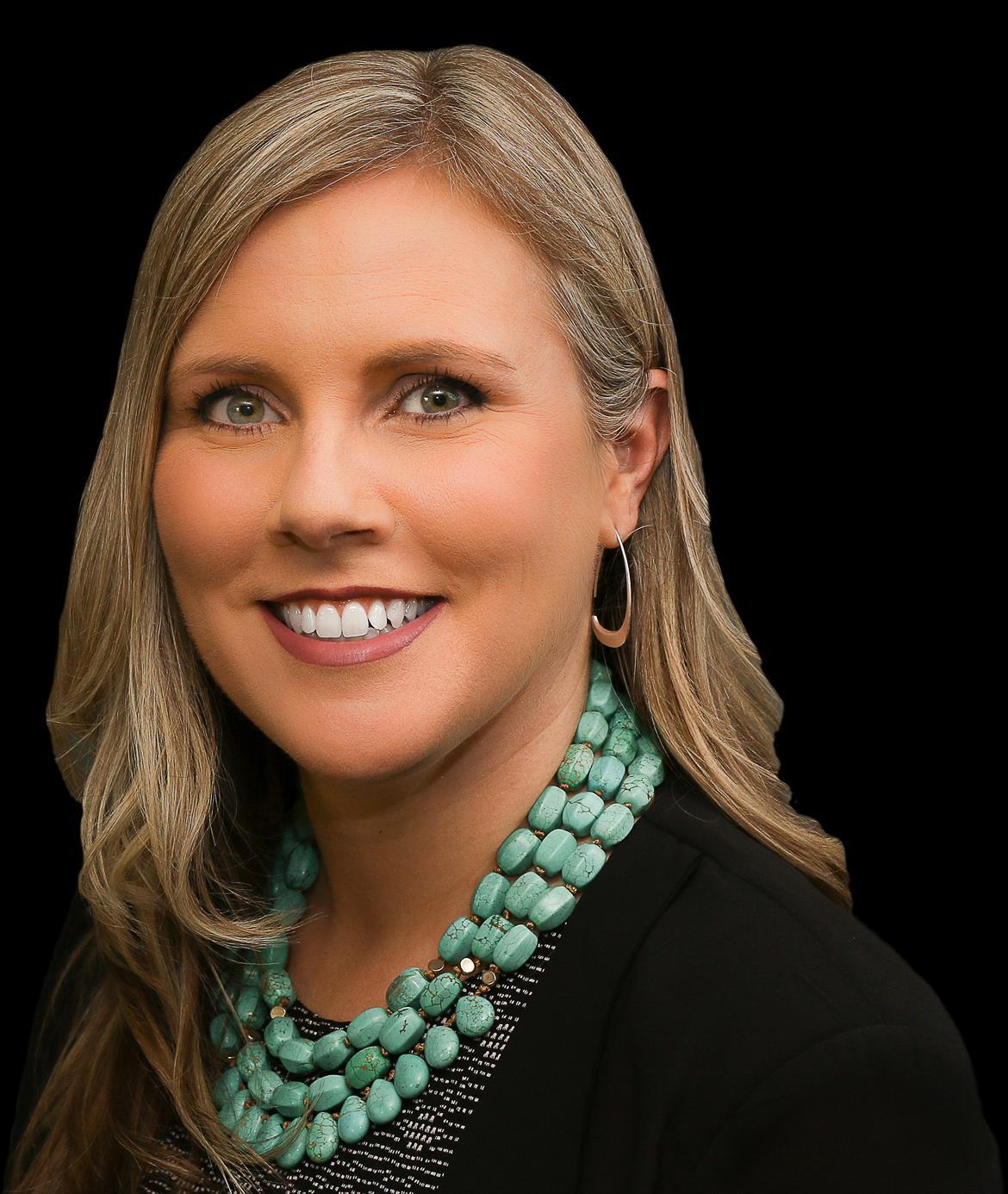








Phone: 705.435.3000
Fax:
705.435.3001

Phone: 705.435.3000
Fax:
705.435.3001

7
VICTORIA
STREET
WEST
Alliston,
ON
L9R1V9
| Neighbourhood: | Rural Mulmur |
| Annual Tax Amount: | $6,756.23 |
| Lot Frontage: | 0 Feet |
| Lot Depth: | 27.5 Feet |
| No. of Parking Spaces: | 13 |
| Bedrooms: | 4+1 |
| Bathrooms (Total): | 5 |
| Acreage: | 25-49.99 |
| Utilities-Municipal Water: | No |
| Fronting On (NSEW): | W |
| Family Room: | No |
| Drive: | Circular |
| Utilities-Hydro: | Yes |
| Occupancy: | Owner |
| Other Structures: | Garden Shed |
| Pool: | None |
| Property Features: | Part Cleared |
| Sewers: | Septic |
| Style: | 2-Storey |
| Utilities-Cable: | No |
| Utilities-Sewers: | No |
| Utilities-Telephone: | Available |
| Water: | Well |
| Water Supply Types: | Drilled Well |
| Basement: | Fin W/O , Full |
| Central Vac: | Yes |
| Exterior: | Stone , Wood |
| Fireplace/Stove: | Yes |
| Heat Source: | Propane |
| Garage Type: | Attached |
| Utilities-Gas: | No |
| Heat Type: | Forced Air |