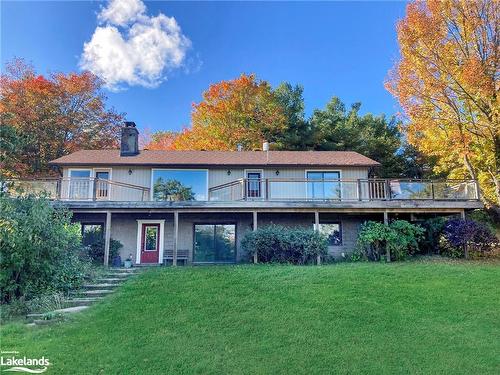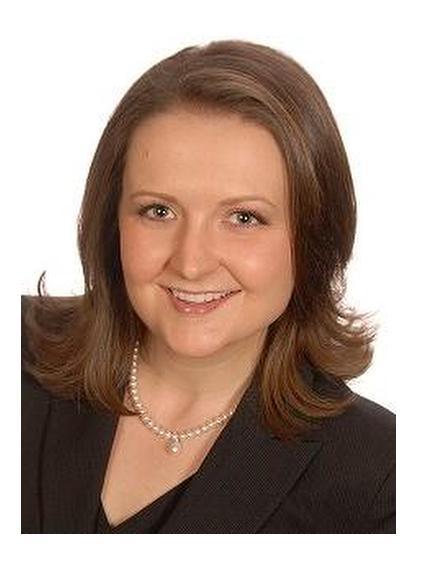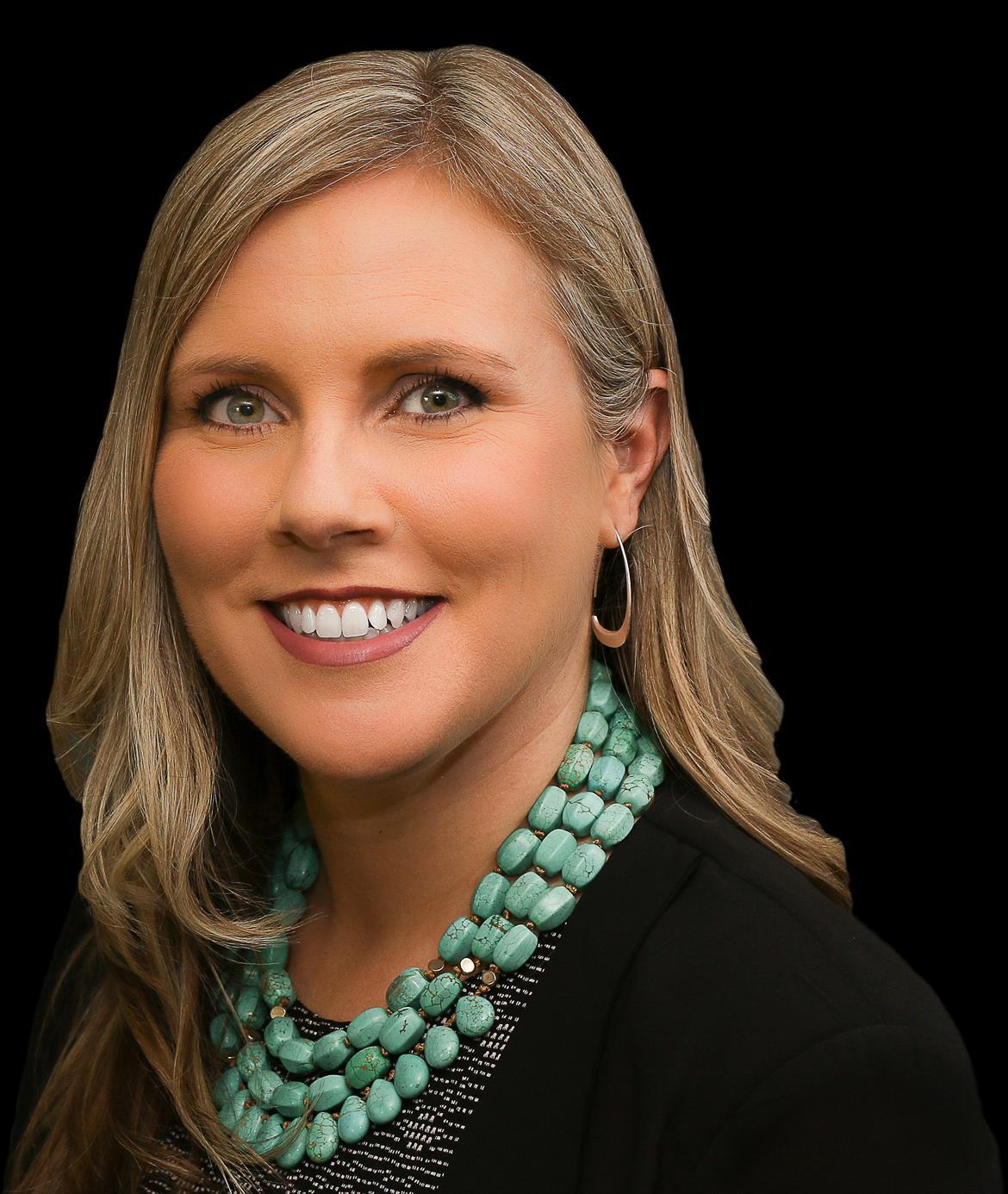








Phone: 705.435.3000
Fax:
705.435.3001

Phone: 705.435.3000
Fax:
705.435.3001

7
VICTORIA
STREET
WEST
Alliston,
ON
L9R1V9
| Lot Frontage: | 603.20 Feet |
| Lot Depth: | 1825 Feet |
| No. of Parking Spaces: | 8 |
| Floor Space (approx): | 1429 Square Feet |
| Built in: | 1978 |
| Bedrooms: | 3 |
| Bathrooms (Total): | 2+1 |
| Zoning: | NEC, NVCA & Countryside |
| Architectural Style: | Two Story |
| Basement: | Walk-Out Access , Full , Finished , Sump Pump |
| Construction Materials: | Vinyl Siding |
| Cooling: | Central Air |
| Exterior Features: | Lighting , Privacy , Recreational Area , Tennis Court(s) , Year Round Living |
| Fireplace Features: | Wood Burning , Wood Burning Stove |
| Heating: | Forced Air , Propane |
| Interior Features: | Water Treatment , Work Bench |
| Acres Range: | 25-49.99 |
| Driveway Parking: | Private Drive Single Wide |
| Water Treatment: | Reverse Osmosis , UV System , Water Softener |
| Laundry Features: | In Basement , Lower Level |
| Lot Features: | Rural , Irregular Lot , Arts Centre , Near Golf Course , Greenbelt , Skiing , View from Escarpment |
| Parking Features: | Detached Garage |
| Pool Features: | None |
| Road Frontage Type: | Municipal Road |
| Roof: | Asphalt Shing |
| Security Features: | Carbon Monoxide Detector , Carbon Monoxide Detector(s) , Smoke Detector(s) |
| Sewer: | Septic Tank |
| Utilities: | Cell Service , Electricity Connected , Garbage/Sanitary Collection , Internet Other , Recycling Pickup , Phone Available , Propane |
| View: | Clear , Hills , Pond , Trees/Woods |
| Waterfront Features: | Pond , Lake/Pond |
| Water Source: | Bored Well , Cistern , Well |
| Window Features: | Window Coverings |