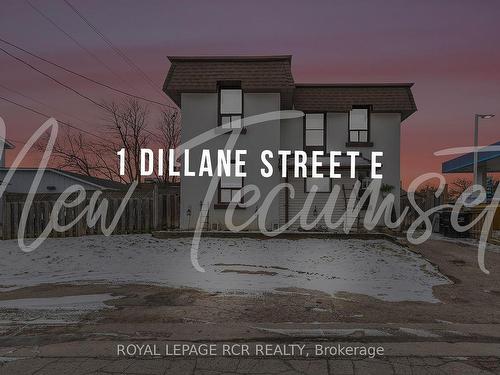








Phone: 705.435.3000
Fax:
705.435.3001

Phone: 705.435.3000
Fax:
705.435.3001

7
VICTORIA
STREET
WEST
Alliston,
ON
L9R1V9
| Neighbourhood: | Tottenham |
| Annual Tax Amount: | $2,515.96 |
| Lot Frontage: | 50 Feet |
| Lot Depth: | 66 Feet |
| No. of Parking Spaces: | 2 |
| Bedrooms: | 2 |
| Bathrooms (Total): | 1 |
| Utilities-Municipal Water: | Yes |
| Fronting On (NSEW): | S |
| Family Room: | No |
| Drive: | Private |
| Utilities-Hydro: | Yes |
| Occupancy: | Owner |
| Pool: | None |
| Sewers: | Sewers |
| Approx Square Footage: | 1100-1500 |
| Style: | 2-Storey |
| UFFI: | No |
| Utilities-Cable: | Available |
| Utilities-Sewers: | Yes |
| Utilities-Telephone: | Available |
| Water: | Municipal |
| Approx Age: | 100+ |
| Basement: | Part Bsmt |
| Central Vac: | No |
| Exterior: | Stucco/Plaster |
| Fireplace/Stove: | No |
| Heat Source: | Gas |
| Garage Type: | None |
| Utilities-Gas: | Yes |
| Heat Type: | Forced Air |