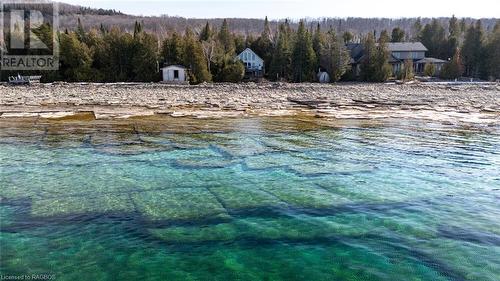








Phone: 705.435.3000
Fax:
705.435.3001

Phone: 705.435.3000
Fax:
705.435.3001

7
VICTORIA
STREET
WEST
Alliston,
ON
L9R1V9
| Lot Frontage: | 75.0 Feet |
| Lot Depth: | 193.0 Feet |
| No. of Parking Spaces: | 2 |
| Floor Space (approx): | 1310.00 |
| Waterfront: | Yes |
| Water Body Type: | Georgian Bay |
| Water Body Name: | Georgian Bay |
| Built in: | 1975 |
| Bedrooms: | 2 |
| Bathrooms (Total): | 2 |
| Zoning: | R2 |
| Access Type: | Water access |
| Amenities Nearby: | [] , Hospital , Shopping |
| Communication Type: | High Speed Internet |
| Community Features: | Quiet Area |
| Equipment Type: | None |
| Features: | Shared Driveway , Country residential |
| Ownership Type: | Freehold |
| Property Type: | Single Family |
| Rental Equipment Type: | None |
| Sewer: | Septic System |
| Utility Type: | Hydro - Available |
| Utility Type: | Telephone - Available |
| WaterFront Type: | Waterfront |
| Appliances: | Dryer , Microwave , Refrigerator , Stove , Washer |
| Architectural Style: | Chalet |
| Basement Development: | Unfinished |
| Basement Type: | Full |
| Building Type: | House |
| Construction Style - Attachment: | Detached |
| Cooling Type: | None |
| Fire Protection: | None |
| Fixture: | Ceiling fans |
| Foundation Type: | Block |
| Heating Type: | Space Heater |