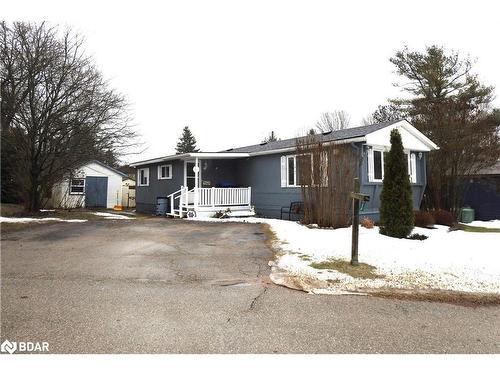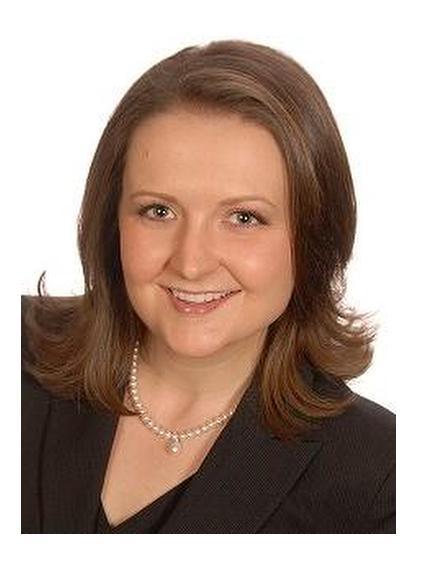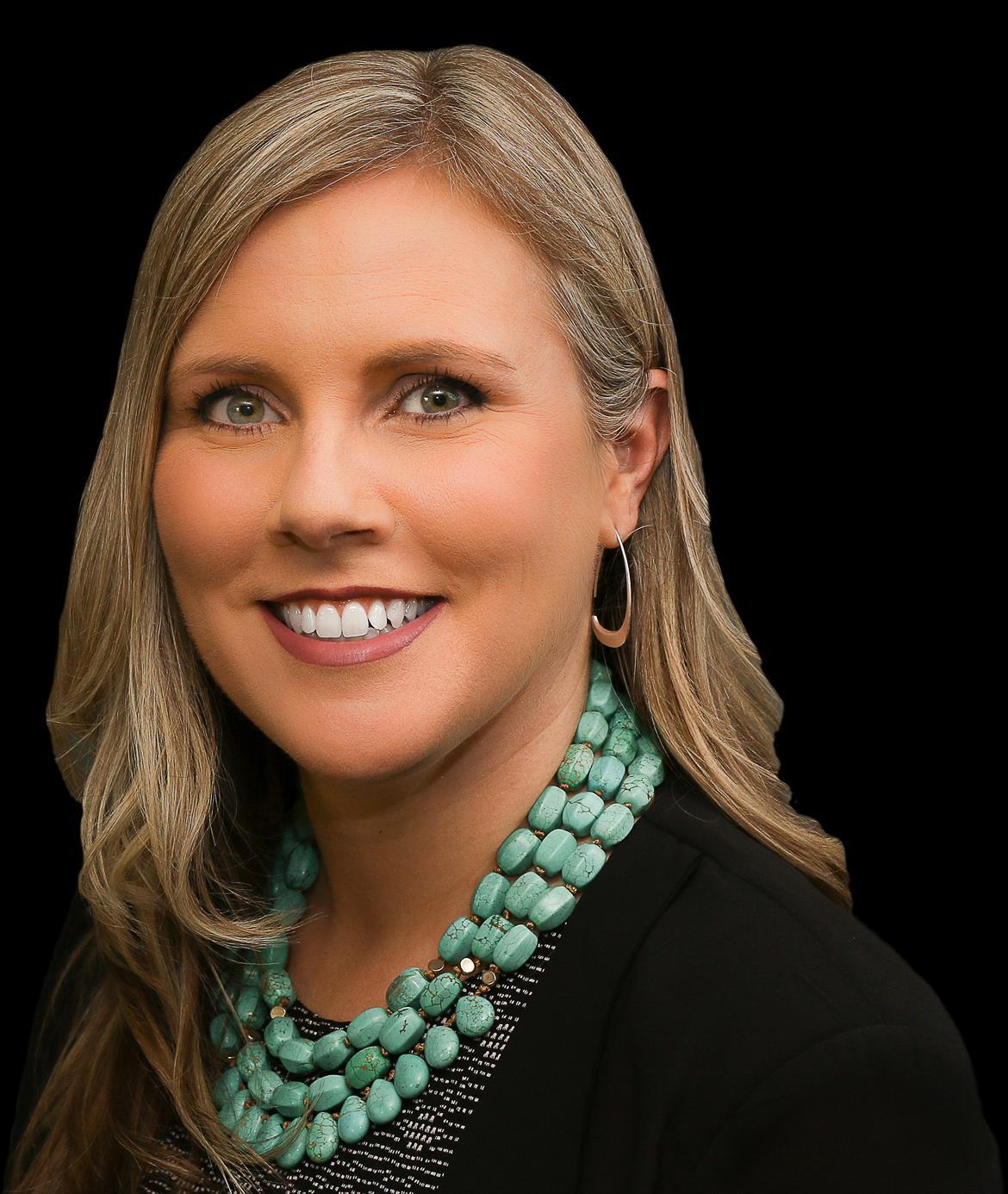








Phone: 705.435.3000
Fax:
705.435.3001

Phone: 705.435.3000
Fax:
705.435.3001

7
VICTORIA
STREET
WEST
Alliston,
ON
L9R1V9
| No. of Parking Spaces: | 2 |
| Floor Space (approx): | 1084 Square Feet |
| Built in: | 1977 |
| Bedrooms: | 3 |
| Bathrooms (Total): | 1+0 |
| Zoning: | A/RU*6 |
| Architectural Style: | Mobile |
| Basement: | None |
| Construction Materials: | Aluminum Siding |
| Cooling: | Central Air |
| Exterior Features: | Landscaped , Year Round Living |
| Fireplace Features: | Gas |
| Heating: | Fireplace-Gas , Forced Air , Natural Gas |
| Acres Range: | Not Applicable |
| Driveway Parking: | Private Drive Double Wide |
| Water Treatment: | None |
| Laundry Features: | Main Level |
| Lot Features: | Rural , Landscaped , School Bus Route |
| Other Structures: | Shed(s) |
| Parking Features: | Asphalt |
| Road Frontage Type: | Year Round Road |
| Roof: | Asphalt Shing |
| Security Features: | None |
| Sewer: | Septic Tank |
| Water Source: | Community Well |
| Window Features: | Window Coverings |