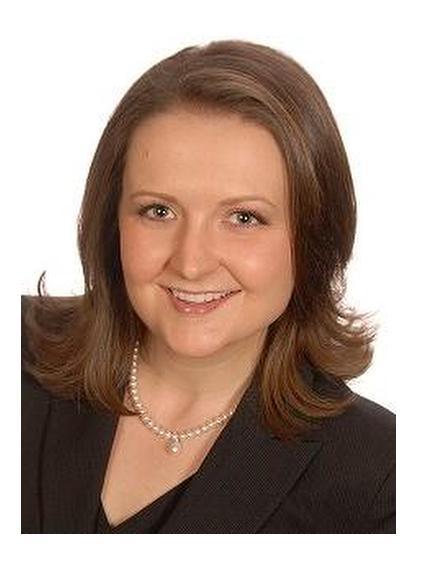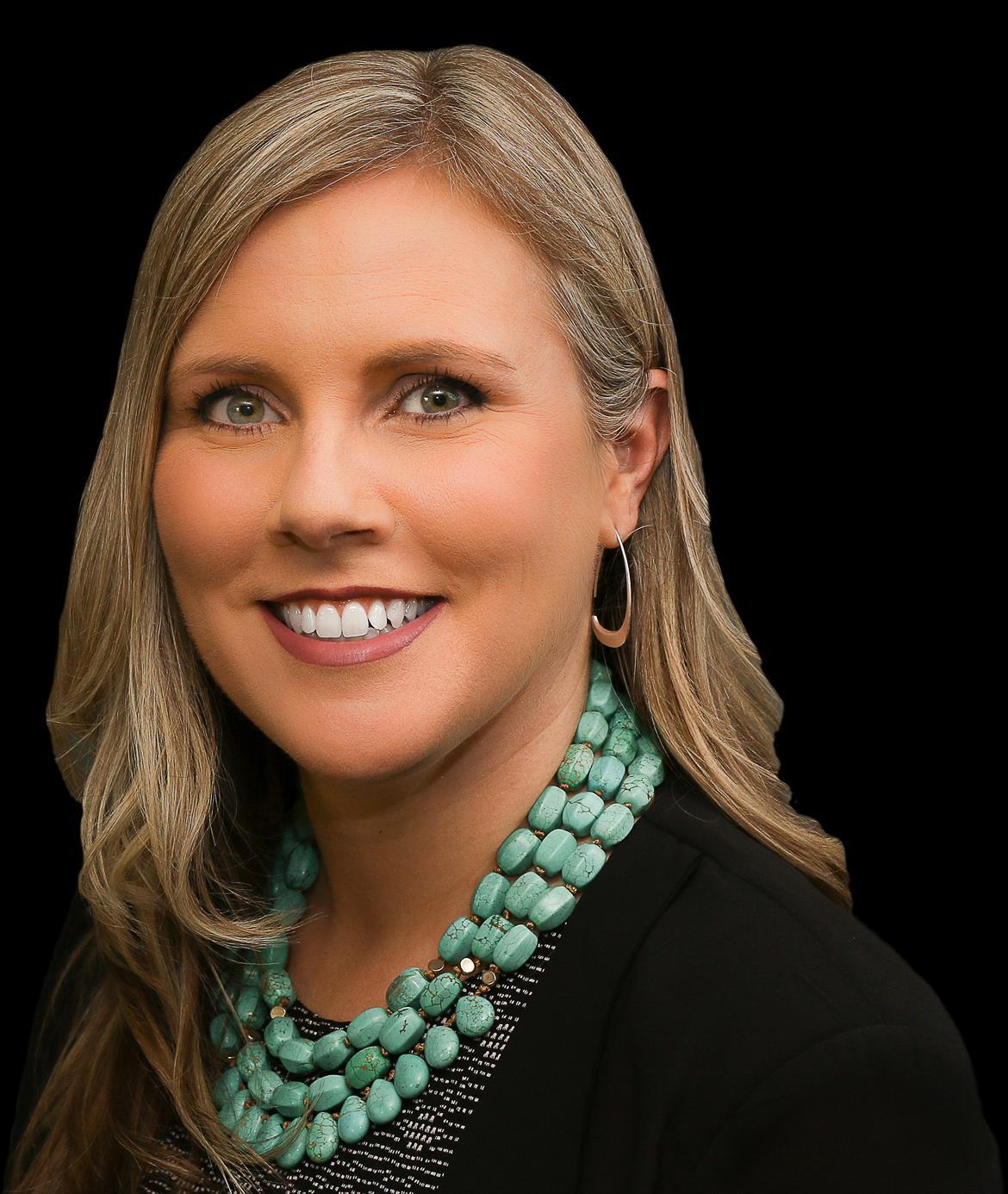








Phone: 705.435.3000
Fax:
705.435.3001

Phone: 705.435.3000
Fax:
705.435.3001

7
VICTORIA
STREET
WEST
Alliston,
ON
L9R1V9
| Lot Frontage: | 32.0 Feet |
| Lot Depth: | 105.0 Feet |
| No. of Parking Spaces: | 5 |
| Floor Space (approx): | 1260.00 |
| Bedrooms: | 2 |
| Bathrooms (Total): | 2 |
| Zoning: | R4 |
| Amenities Nearby: | Public Transit |
| Community Features: | School Bus |
| Equipment Type: | Water Heater |
| Ownership Type: | Freehold |
| Parking Type: | Detached garage |
| Property Type: | Single Family |
| Rental Equipment Type: | Water Heater |
| Sewer: | Municipal sewage system |
| Appliances: | Microwave , Refrigerator , Stove |
| Basement Development: | Partially finished |
| Basement Type: | Partial |
| Building Type: | House |
| Construction Style - Attachment: | Detached |
| Cooling Type: | None |
| Exterior Finish: | Hardboard |
| Foundation Type: | Stone |
| Heating Fuel: | Natural gas |
| Heating Type: | Forced air |