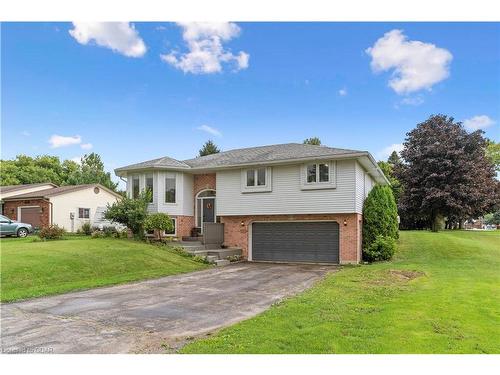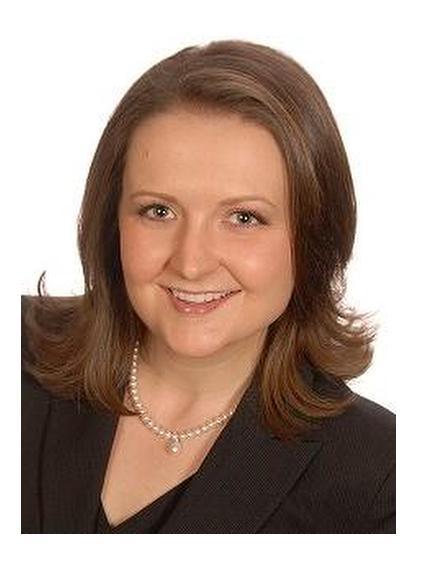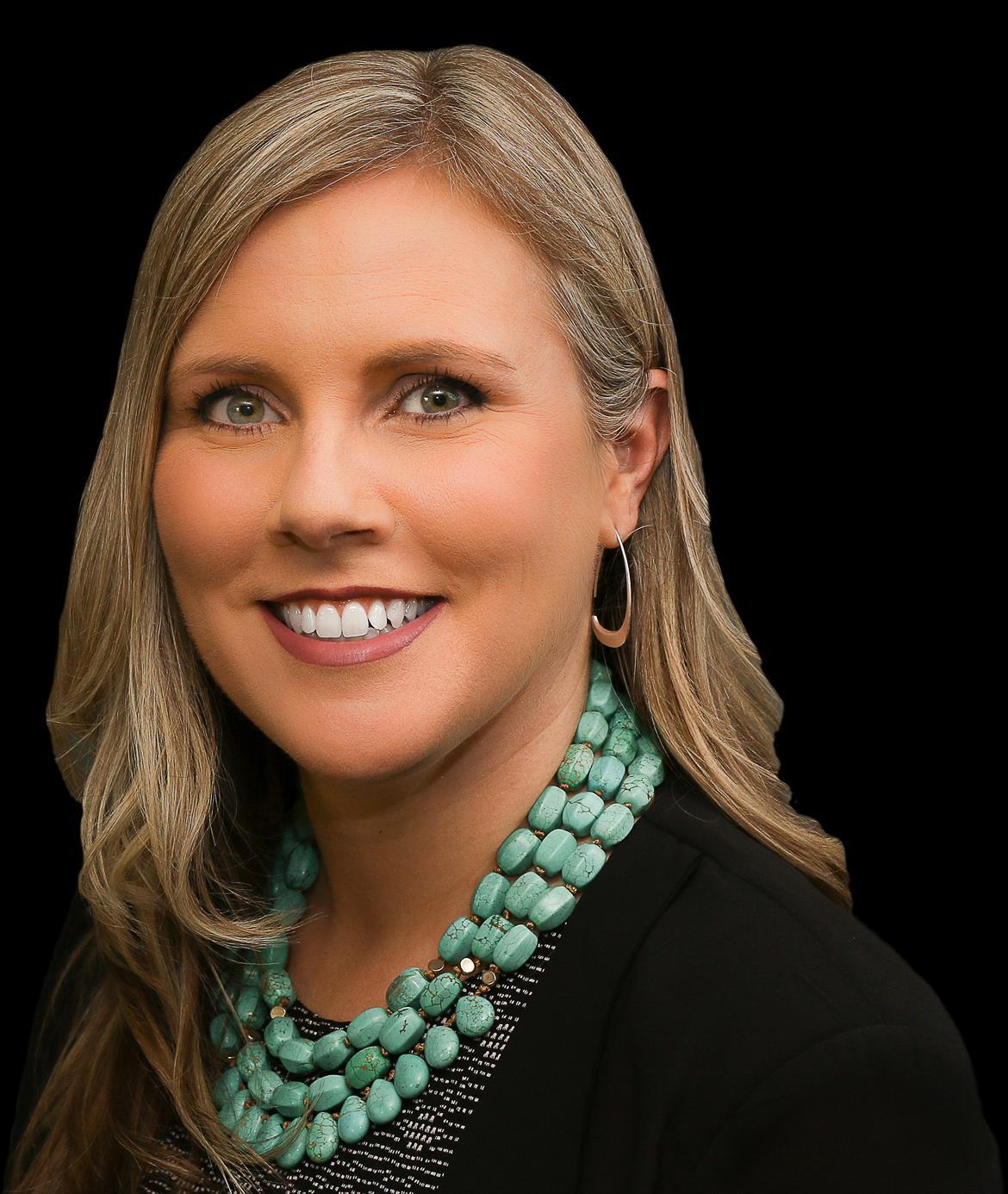








Phone: 705.435.3000
Fax:
705.435.3001

Phone: 705.435.3000
Fax:
705.435.3001

7
VICTORIA
STREET
WEST
Alliston,
ON
L9R1V9
| Building Style: | Bungalow - Raised |
| Lot Frontage: | 85.92 Feet |
| Lot Depth: | 129.8 Feet |
| No. of Parking Spaces: | 8 |
| Floor Space (approx): | 1452 Square Feet |
| Bedrooms: | 4 |
| Bathrooms (Total): | 2+0 |
| Zoning: | R2 |
| Architectural Style: | Bungalow Raised |
| Basement: | Partial , Finished |
| Construction Materials: | Vinyl Siding |
| Cooling: | Central Air |
| Heating: | Forced Air |
| Interior Features: | Ceiling Fan(s) |
| Acres Range: | < 0.5 |
| Driveway Parking: | Private Drive Double Wide |
| Laundry Features: | Lower Level |
| Lot Features: | Urban , Ample Parking , Hospital , Park , Place of Worship , Shopping Nearby |
| Parking Features: | Attached Garage |
| Roof: | Asphalt Shing |
| Sewer: | Sewer (Municipal) |
| Water Source: | Municipal-Metered |