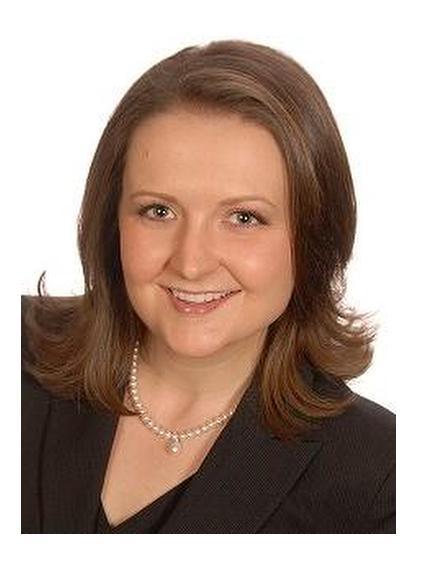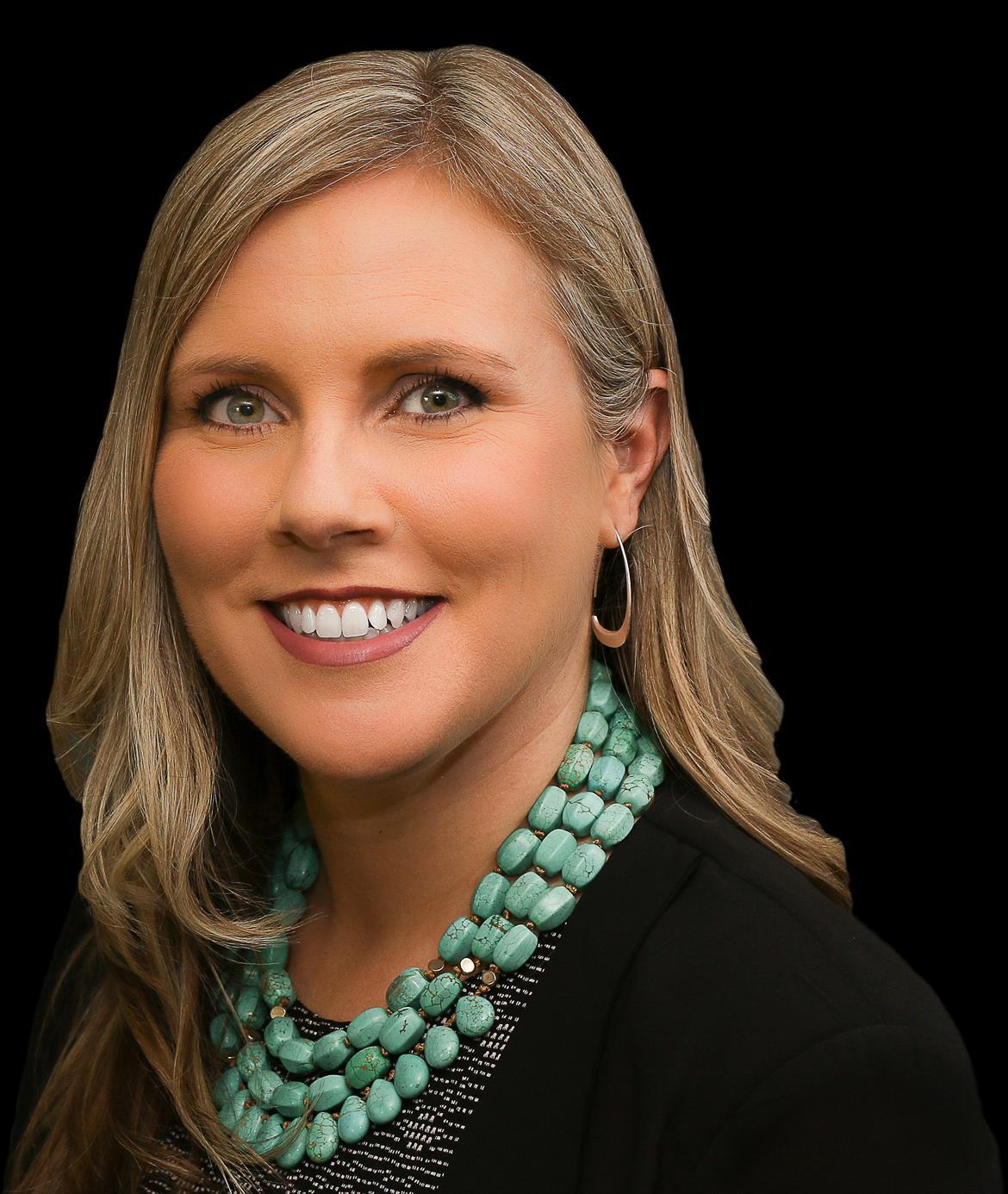








Phone: 705.435.3000
Fax:
705.435.3001

Phone: 705.435.3000
Fax:
705.435.3001

7
VICTORIA
STREET
WEST
Alliston,
ON
L9R1V9
| Lot Frontage: | 100.0 Feet |
| Lot Depth: | 200.0 Feet |
| No. of Parking Spaces: | 4 |
| Floor Space (approx): | 665.00 |
| Bedrooms: | 3 |
| Bathrooms (Total): | 1 |
| Zoning: | SEAS/REC |
| Access Type: | Water access , Road access |
| Amenities Nearby: | Airport , [] , Golf Nearby , Hospital , [] |
| Community Features: | Community Centre |
| Features: | Crushed stone driveway , Country residential |
| Ownership Type: | Leasehold |
| Property Type: | Single Family |
| Sewer: | Septic System |
| Appliances: | Microwave , Refrigerator , Stove , Window Coverings |
| Architectural Style: | Cottage |
| Basement Type: | None |
| Building Type: | House |
| Construction Material: | Wood frame |
| Construction Style - Attachment: | Detached |
| Cooling Type: | None |
| Exterior Finish: | Vinyl siding , Wood |
| Fixture: | Ceiling fans |
| Heating Fuel: | Propane |