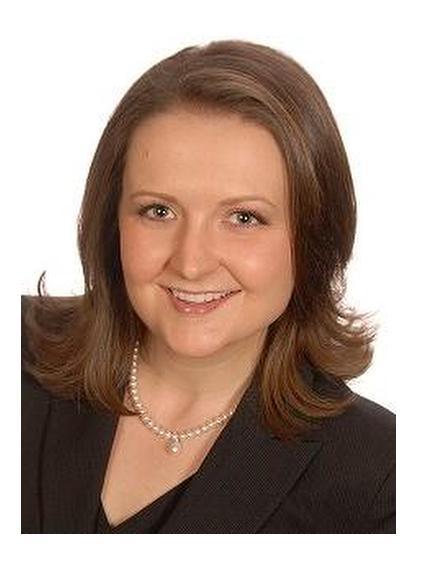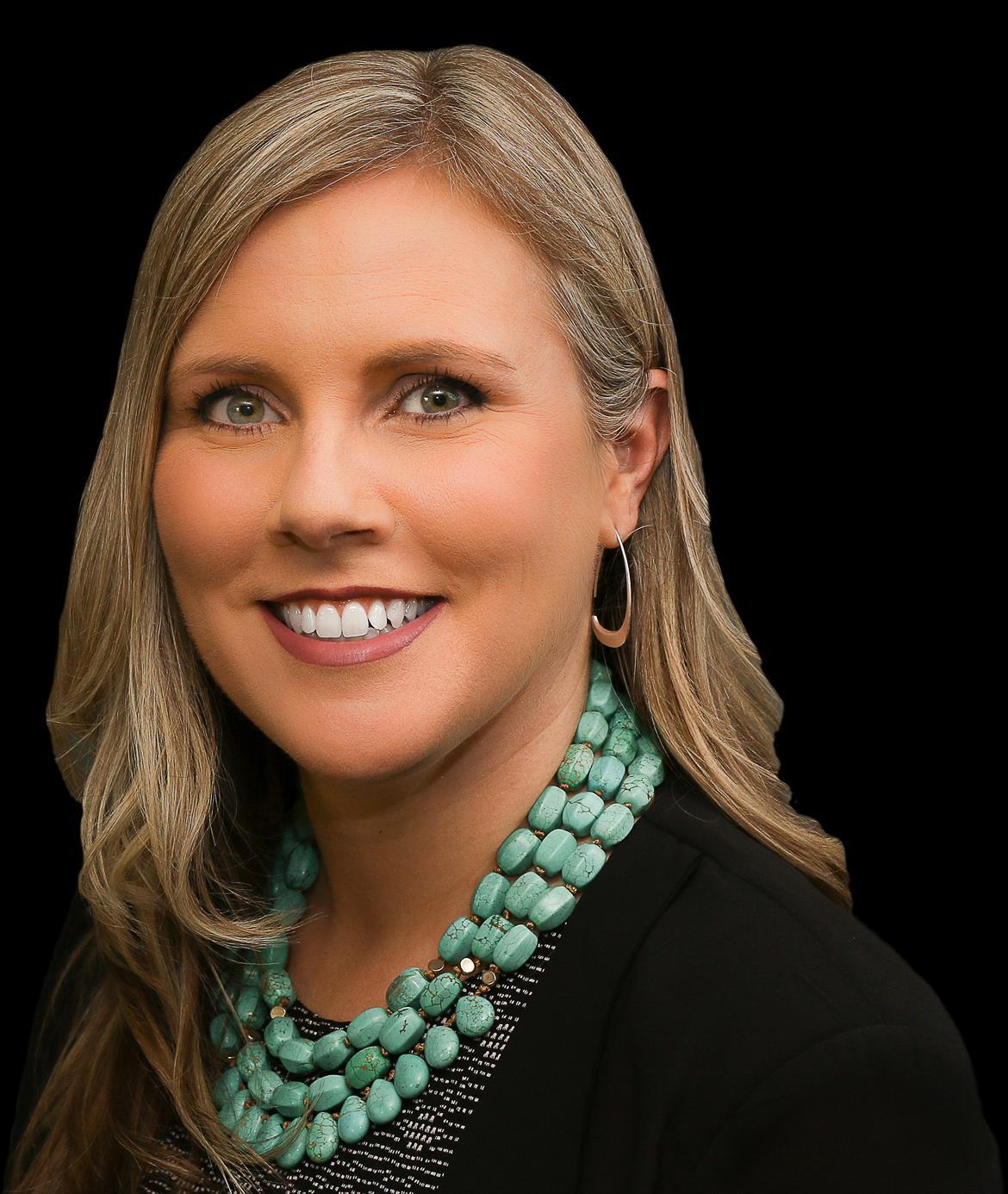








Phone: 705.435.3000
Fax:
705.435.3001

Phone: 705.435.3000
Fax:
705.435.3001

7
VICTORIA
STREET
WEST
Alliston,
ON
L9R1V9
| Neighbourhood: | Rural Southgate |
| Annual Tax Amount: | $3,433.74 |
| Lot Frontage: | 178.15 Feet |
| Lot Depth: | 245.08 Feet |
| No. of Parking Spaces: | 12 |
| Bedrooms: | 3+1 |
| Bathrooms (Total): | 2 |
| Acreage: | .50-1.99 |
| Utilities-Municipal Water: | No |
| Fronting On (NSEW): | S |
| Family Room: | Yes |
| Drive: | Private |
| Utilities-Hydro: | Yes |
| Occupancy: | Owner |
| Pool: | None |
| Sewers: | Septic |
| Approx Square Footage: | 1100-1500 |
| Style: | Sidesplit 3 |
| Utilities-Cable: | No |
| Utilities-Sewers: | No |
| Utilities-Telephone: | Available |
| Water: | Well |
| Approx Age: | 16-30 |
| Basement: | Full , Part Fin |
| Exterior: | Stone , Vinyl Siding |
| Fireplace/Stove: | Yes |
| Heat Source: | Propane |
| Garage Type: | Attached |
| Utilities-Gas: | No |
| Heat Type: | Forced Air |