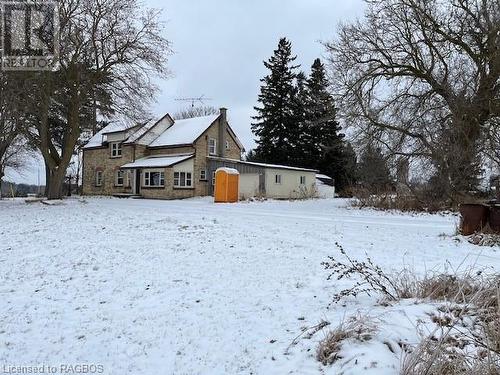








Phone: 705.435.3000
Fax:
705.435.3001

Phone: 705.435.3000
Fax:
705.435.3001

7
VICTORIA
STREET
WEST
Alliston,
ON
L9R1V9
| Lot Frontage: | 261.0 Feet |
| Lot Depth: | 731.0 Feet |
| No. of Parking Spaces: | 11 |
| Floor Space (approx): | 1800.00 |
| Acreage: | Yes |
| Bedrooms: | 4 |
| Bathrooms (Total): | 2 |
| Bathrooms (Partial): | 1 |
| Zoning: | A - 120 |
| Access Type: | [] |
| Community Features: | School Bus |
| Features: | Country residential |
| Landscape Features: | Landscaped |
| Ownership Type: | Freehold |
| Parking Type: | Attached garage |
| Property Type: | Single Family |
| Sewer: | Septic System |
| Architectural Style: | 2 Level |
| Basement Development: | Unfinished |
| Basement Type: | Partial |
| Building Type: | House |
| Construction Style - Attachment: | Detached |
| Cooling Type: | None |
| Exterior Finish: | Brick |
| Foundation Type: | Stone |
| Heating Fuel: | Oil |
| Heating Type: | Forced air |