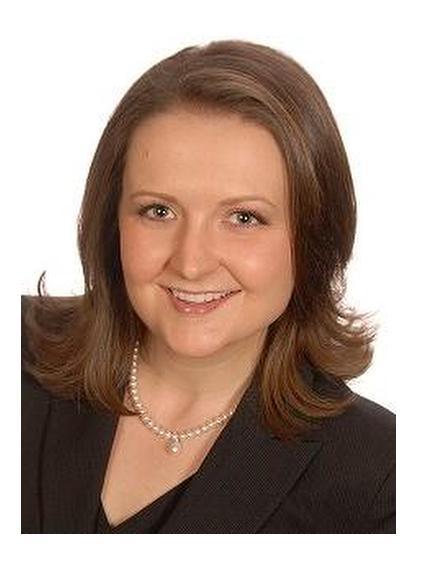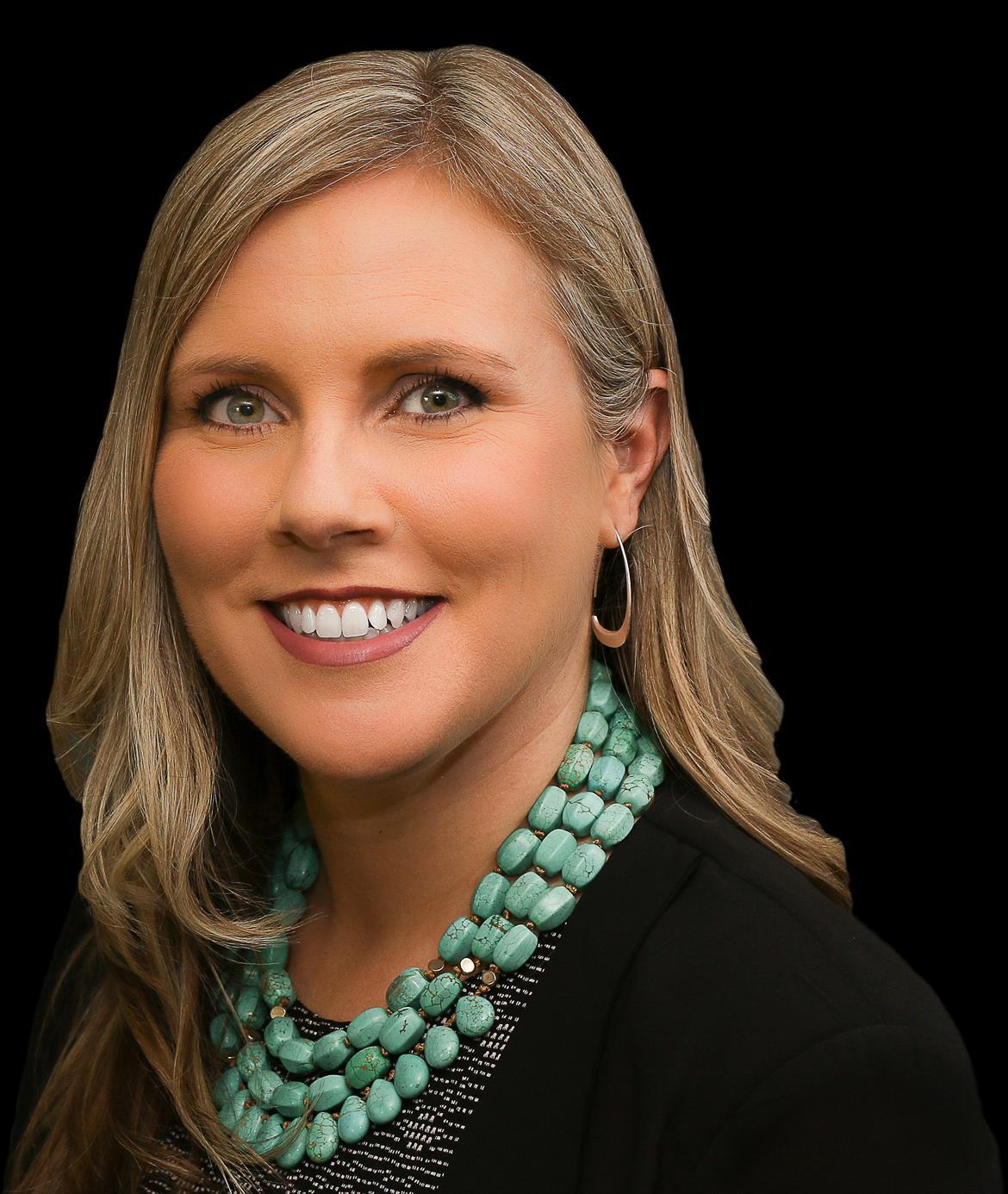








Phone: 705.435.3000
Fax:
705.435.3001

Phone: 705.435.3000
Fax:
705.435.3001

7
VICTORIA
STREET
WEST
Alliston,
ON
L9R1V9
| Neighbourhood: | Rural West Grey |
| Annual Tax Amount: | $3,230.00 |
| Lot Frontage: | 500 Feet |
| Lot Depth: | 300 Feet |
| No. of Parking Spaces: | 6 |
| Bedrooms: | 3+1 |
| Bathrooms (Total): | 2 |
| Acreage: | 2-4.99 |
| Utilities-Municipal Water: | No |
| Fronting On (NSEW): | No |
| Family Room: | Yes |
| Drive: | Front Yard |
| Utilities-Hydro: | Yes |
| Occupancy: | Owner |
| Pool: | None |
| Property Features: | Lake/Pond |
| Sewers: | Septic |
| Approx Square Footage: | 1100-1500 |
| Style: | Bungalow-Raised |
| Utilities-Cable: | No |
| Utilities-Sewers: | No |
| Utilities-Telephone: | Yes |
| Water: | Well |
| Water Supply Types: | Drilled Well |
| Approx Age: | 31-50 |
| Basement: | Full |
| Exterior: | Brick , Other |
| Fireplace/Stove: | Yes |
| Heat Source: | Electric |
| Garage Type: | Detached |
| Utilities-Gas: | No |
| Heat Type: | Baseboard |